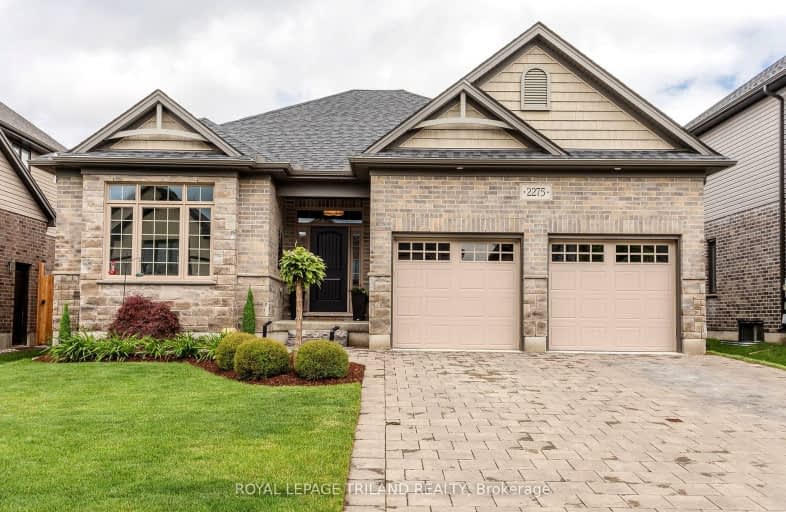Car-Dependent
- Almost all errands require a car.
9
/100
Somewhat Bikeable
- Most errands require a car.
31
/100

Centennial Central School
Elementary: Public
1.65 km
St Mark
Elementary: Catholic
2.62 km
Stoneybrook Public School
Elementary: Public
3.32 km
Northridge Public School
Elementary: Public
2.47 km
Jack Chambers Public School
Elementary: Public
2.87 km
Stoney Creek Public School
Elementary: Public
1.26 km
École secondaire Gabriel-Dumont
Secondary: Public
4.77 km
École secondaire catholique École secondaire Monseigneur-Bruyère
Secondary: Catholic
4.78 km
Mother Teresa Catholic Secondary School
Secondary: Catholic
0.90 km
Montcalm Secondary School
Secondary: Public
4.42 km
Medway High School
Secondary: Public
3.36 km
A B Lucas Secondary School
Secondary: Public
2.65 km
-
Meander Creek Park
London ON 3.35km -
Weldon Park
St John's Dr, Arva ON 3.46km -
Adelaide Street Wells Park
London ON 4.2km
-
RBC Royal Bank ATM
1845 Adelaide St N, London ON N5X 0E3 1.57km -
BMO Bank of Montreal
1595 Adelaide St N, London ON N5X 4E8 2.36km -
Bitcoin Depot - Bitcoin ATM
1878 Highbury Ave N, London ON N5X 4A6 2.38km














