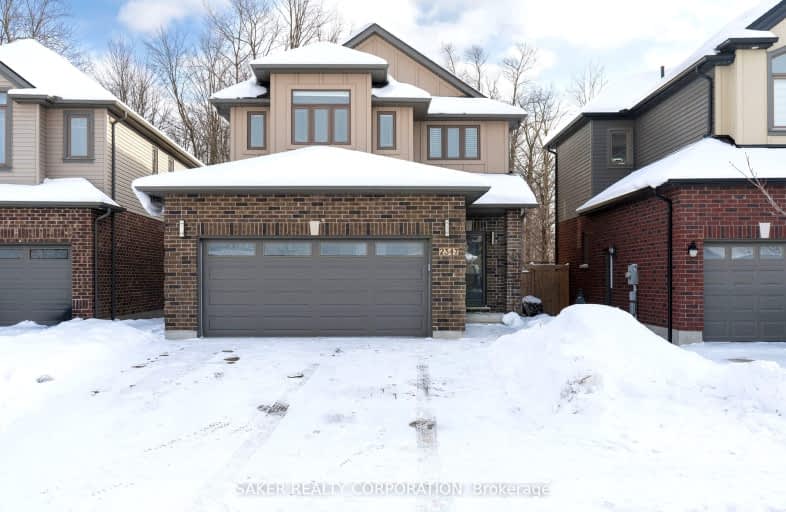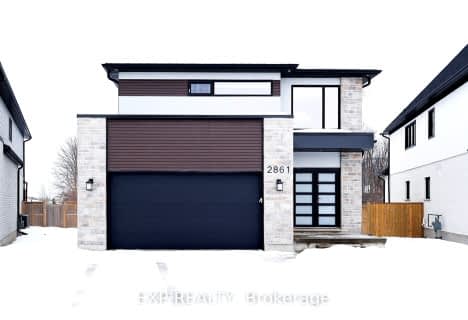
Sir Arthur Currie Public School
Elementary: Public
0.19 km
St Marguerite d'Youville
Elementary: Catholic
2.13 km
Masonville Public School
Elementary: Public
3.12 km
Wilfrid Jury Public School
Elementary: Public
3.52 km
St Catherine of Siena
Elementary: Catholic
2.73 km
Emily Carr Public School
Elementary: Public
1.99 km
St. Andre Bessette Secondary School
Secondary: Catholic
1.26 km
Mother Teresa Catholic Secondary School
Secondary: Catholic
6.32 km
St Thomas Aquinas Secondary School
Secondary: Catholic
6.37 km
Oakridge Secondary School
Secondary: Public
5.52 km
Medway High School
Secondary: Public
3.94 km
Sir Frederick Banting Secondary School
Secondary: Public
2.99 km
-
Trooper Mark Wilson Park
0.81km -
Jaycee Park
London ON 1.21km -
Kirkton-Woodham Community Centre
70497 164 Rd, Kirkton ON N0K 1K0 2.04km
-
Scotiabank
1430 Fanshawe Park Rd W, London ON N6G 0A4 2.08km -
TD Bank Financial Group
1509 Fanshawe Park Rd W, London ON N6H 5L3 2.24km -
Localcoin Bitcoin ATM - Esso on the Run
1509 Fanshawe Park Rd W, London ON N6H 5L3 2.25km














