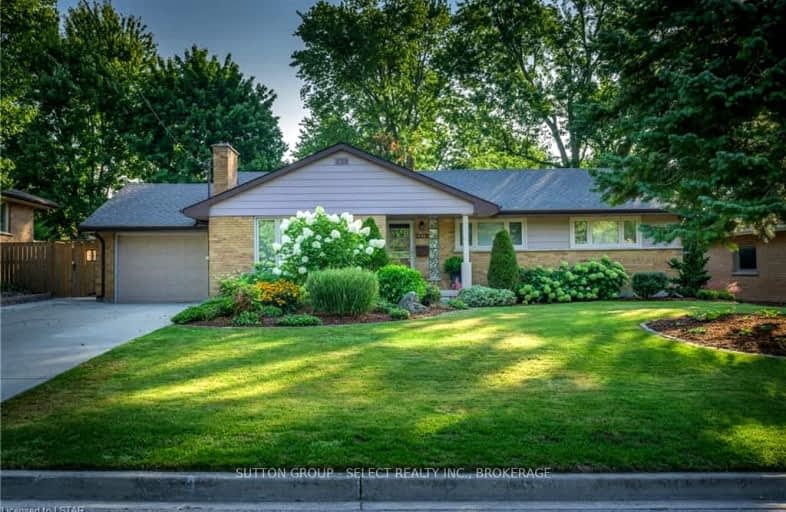Somewhat Walkable
- Some errands can be accomplished on foot.
57
/100
Some Transit
- Most errands require a car.
38
/100
Bikeable
- Some errands can be accomplished on bike.
61
/100

Notre Dame Separate School
Elementary: Catholic
0.73 km
St Paul Separate School
Elementary: Catholic
0.73 km
West Oaks French Immersion Public School
Elementary: Public
0.53 km
Riverside Public School
Elementary: Public
0.49 km
École élémentaire Marie-Curie
Elementary: Public
1.49 km
Clara Brenton Public School
Elementary: Public
0.63 km
Westminster Secondary School
Secondary: Public
3.30 km
St. Andre Bessette Secondary School
Secondary: Catholic
4.60 km
St Thomas Aquinas Secondary School
Secondary: Catholic
2.16 km
Oakridge Secondary School
Secondary: Public
0.33 km
Sir Frederick Banting Secondary School
Secondary: Public
2.94 km
Saunders Secondary School
Secondary: Public
3.66 km
-
Kelly Park
Ontario 0.49km -
Amarone String Quartet
ON 0.96km -
Whetherfield Park
1.06km
-
President's Choice Financial Pavilion and ATM
1205 Oxford St W, London ON N6H 1V9 1.05km -
TD Canada Trust ATM
1213 Oxford St W, London ON N6H 1V8 1.17km -
TD Bank Financial Group
1213 Oxford St W (at Hyde Park Rd.), London ON N6H 1V8 1.17km












