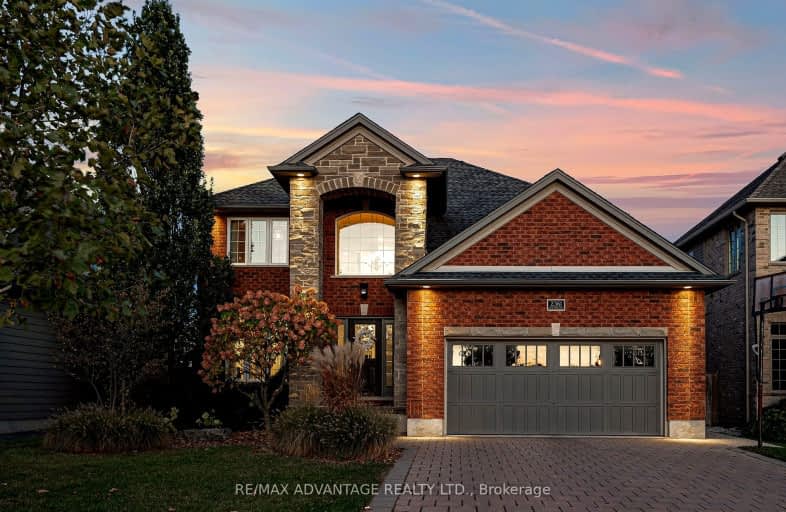Car-Dependent
- Almost all errands require a car.
9
/100
Some Transit
- Most errands require a car.
31
/100
Somewhat Bikeable
- Most errands require a car.
32
/100

St George Separate School
Elementary: Catholic
2.07 km
John Dearness Public School
Elementary: Public
2.64 km
St Theresa Separate School
Elementary: Catholic
0.73 km
Byron Somerset Public School
Elementary: Public
1.74 km
Byron Northview Public School
Elementary: Public
1.94 km
Byron Southwood Public School
Elementary: Public
1.25 km
Westminster Secondary School
Secondary: Public
5.86 km
St. Andre Bessette Secondary School
Secondary: Catholic
7.95 km
St Thomas Aquinas Secondary School
Secondary: Catholic
2.86 km
Oakridge Secondary School
Secondary: Public
4.41 km
Sir Frederick Banting Secondary School
Secondary: Public
7.23 km
Saunders Secondary School
Secondary: Public
4.51 km














