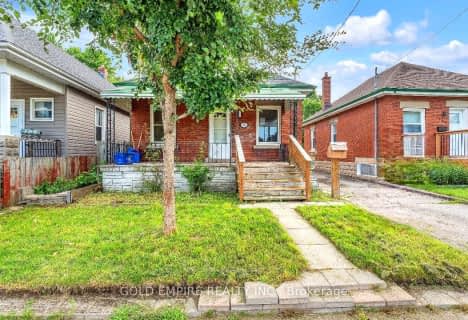
St Bernadette Separate School
Elementary: Catholic
3.10 km
St Sebastian Separate School
Elementary: Catholic
2.73 km
Fairmont Public School
Elementary: Public
2.71 km
École élémentaire catholique Saint-Jean-de-Brébeuf
Elementary: Catholic
0.41 km
Tweedsmuir Public School
Elementary: Public
2.94 km
Glen Cairn Public School
Elementary: Public
2.33 km
G A Wheable Secondary School
Secondary: Public
4.05 km
Thames Valley Alternative Secondary School
Secondary: Public
5.35 km
B Davison Secondary School Secondary School
Secondary: Public
4.41 km
John Paul II Catholic Secondary School
Secondary: Catholic
6.77 km
Sir Wilfrid Laurier Secondary School
Secondary: Public
2.61 km
Clarke Road Secondary School
Secondary: Public
5.05 km




