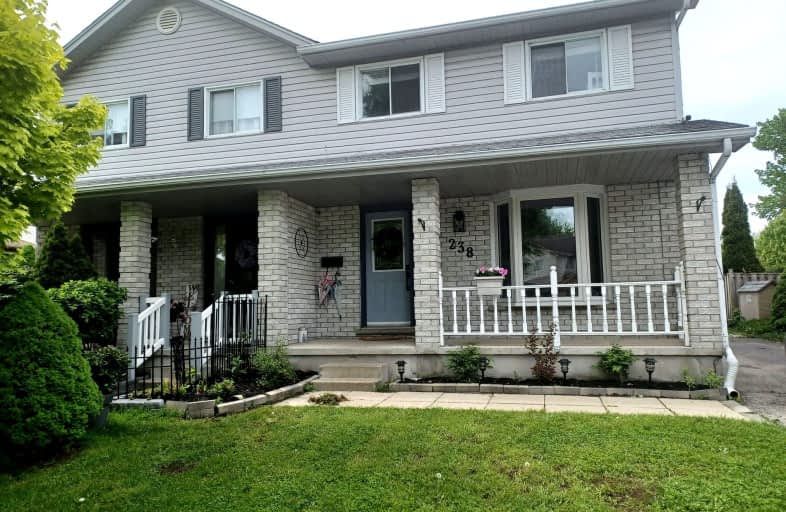Car-Dependent
- Most errands require a car.
43
/100
Some Transit
- Most errands require a car.
33
/100
Bikeable
- Some errands can be accomplished on bike.
67
/100

Cedar Hollow Public School
Elementary: Public
1.16 km
St Anne's Separate School
Elementary: Catholic
2.31 km
Hillcrest Public School
Elementary: Public
1.95 km
St Mark
Elementary: Catholic
0.96 km
Northridge Public School
Elementary: Public
0.76 km
Stoney Creek Public School
Elementary: Public
1.49 km
Robarts Provincial School for the Deaf
Secondary: Provincial
3.31 km
École secondaire Gabriel-Dumont
Secondary: Public
2.73 km
École secondaire catholique École secondaire Monseigneur-Bruyère
Secondary: Catholic
2.74 km
Mother Teresa Catholic Secondary School
Secondary: Catholic
2.34 km
Montcalm Secondary School
Secondary: Public
1.85 km
A B Lucas Secondary School
Secondary: Public
1.85 km
-
The Great Escape
1295 Highbury Ave N, London ON N5Y 5L3 2.23km -
Dog Park
Adelaide St N (Windemere Ave), London ON 2.58km -
Adelaide Street Wells Park
London ON 2.82km
-
BMO Bank of Montreal
1275 Highbury Ave N (at Huron St.), London ON N5Y 1A8 2.49km -
BMO Bank of Montreal
1595 Adelaide St N, London ON N5X 4E8 2.56km -
BMO Bank of Montreal
1299 Oxford St E, London ON N5Y 4W5 3.87km














