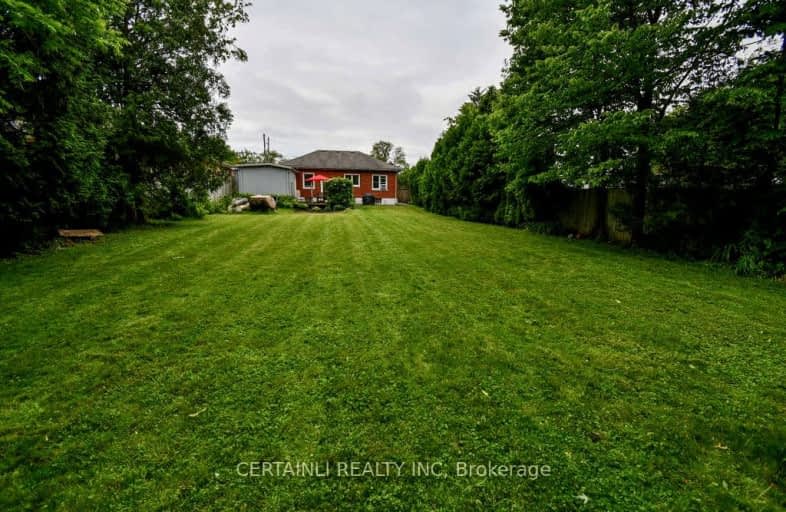Somewhat Walkable
- Some errands can be accomplished on foot.
64
/100
Some Transit
- Most errands require a car.
41
/100
Somewhat Bikeable
- Most errands require a car.
38
/100

Victoria Public School
Elementary: Public
1.25 km
Arthur Ford Public School
Elementary: Public
2.00 km
École élémentaire catholique Frère André
Elementary: Catholic
0.77 km
Woodland Heights Public School
Elementary: Public
0.99 km
Eagle Heights Public School
Elementary: Public
2.01 km
Kensal Park Public School
Elementary: Public
0.19 km
Westminster Secondary School
Secondary: Public
1.26 km
London South Collegiate Institute
Secondary: Public
2.69 km
London Central Secondary School
Secondary: Public
3.30 km
Oakridge Secondary School
Secondary: Public
3.18 km
Catholic Central High School
Secondary: Catholic
3.55 km
Saunders Secondary School
Secondary: Public
2.93 km
-
Greenway Park
ON 1.11km -
Wonderland Gardens
1.47km -
Springbank Gardens
Wonderland Rd (Springbank Drive), London ON 1.59km
-
Scotiabank
390 Springbank Dr (Kernohan Pkwy.), London ON N6J 1G9 0.49km -
Bitcoin Depot - Bitcoin ATM
324 Wharncliffe Rd S, London ON N6J 2L7 1.28km -
CoinFlip Bitcoin ATM
132 Commissioners Rd W, London ON N6J 1X8 1.75km














