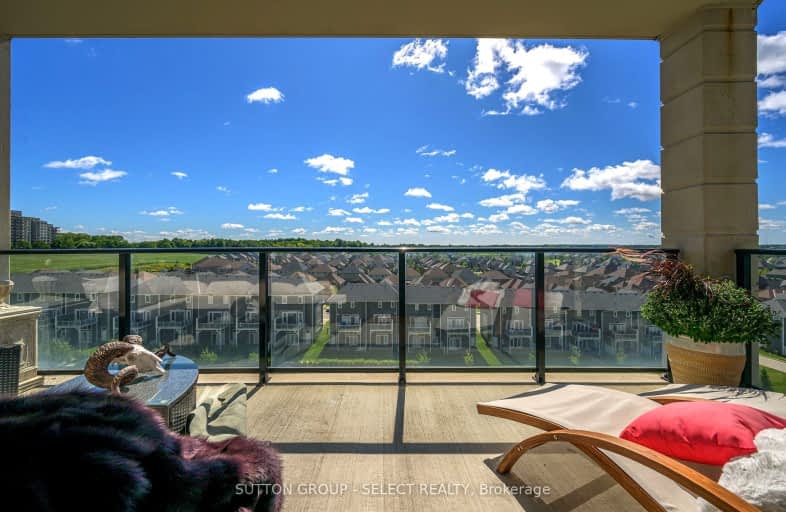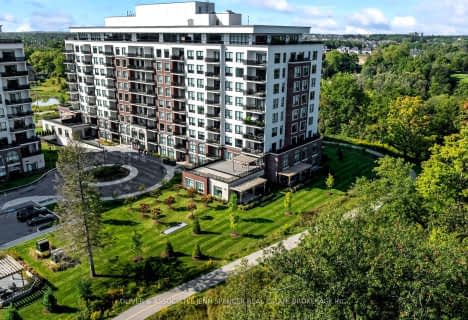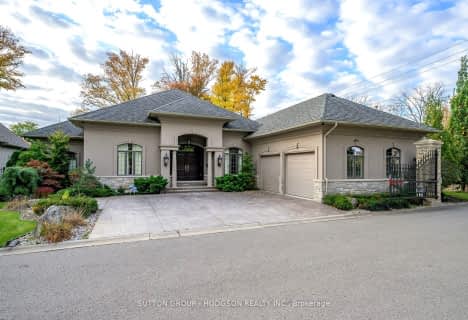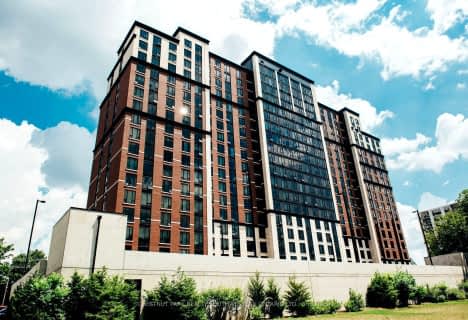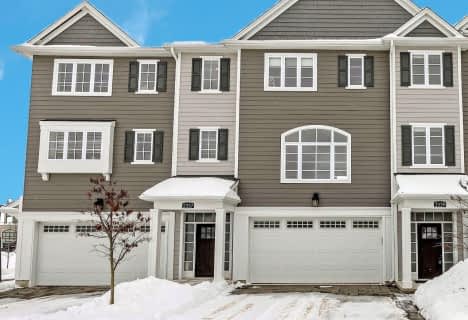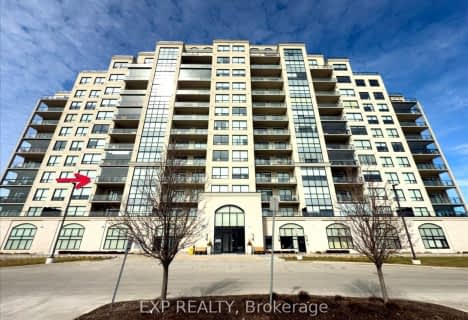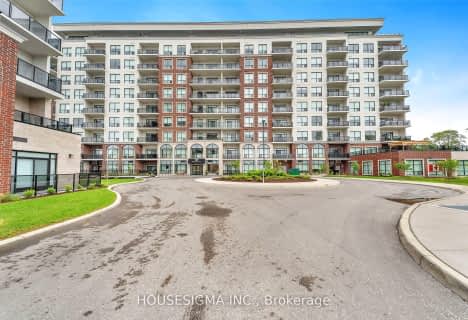Car-Dependent
- Almost all errands require a car.
Some Transit
- Most errands require a car.
Somewhat Bikeable
- Most errands require a car.

St. Kateri Separate School
Elementary: CatholicCentennial Central School
Elementary: PublicStoneybrook Public School
Elementary: PublicMasonville Public School
Elementary: PublicSt Catherine of Siena
Elementary: CatholicJack Chambers Public School
Elementary: PublicSt. Andre Bessette Secondary School
Secondary: CatholicMother Teresa Catholic Secondary School
Secondary: CatholicOakridge Secondary School
Secondary: PublicMedway High School
Secondary: PublicSir Frederick Banting Secondary School
Secondary: PublicA B Lucas Secondary School
Secondary: Public-
Wits End Pub & Grill
235 N Centre Road, London, ON N6G 5G3 1.19km -
The Canadian Brewhouse
1701 Richmond Street, London, ON N5X 3Y2 1.32km -
Jack Astor's
88 Fanshawe Park Road East, London, ON N5X 4C5 1.46km
-
Great Canadian Bagel
1737 Richmond Street, London, ON N5X 3Y2 1.24km -
Starbucks
86 Fanshawe Park Road E, London, ON N5X 4C5 1.52km -
Boxcar Donuts
1673 Richmond Street, London, ON N6G 2N3 1.47km
-
Sobeys
1595 Adelaide Street N, London, ON N5X 4E8 3.01km -
Rexall Pharma Plus
1593 Adelaide Street N, London, ON N5X 4E8 2.98km -
UH Prescription Centre
339 Windermere Rd, London, ON N6G 2V4 3.07km
-
Wok Box
1735 Richmond Street, London, ON N5X 3Y2 1.18km -
Wits End Pub & Grill
235 N Centre Road, London, ON N6G 5G3 1.19km -
Burger King
1737 Richmond Street, London, ON N5X 3Y2 1.27km
-
Sherwood Forest Mall
1225 Wonderland Road N, London, ON N6G 2V9 3.61km -
Cherryhill Village Mall
301 Oxford St W, London, ON N6H 1S6 5.48km -
Esam Construction
301 Oxford Street W, London, ON N6H 1S6 5.48km
-
Loblaws
1740 Richmond Street, London, ON N5X 4E9 1.28km -
Farm Boy
109 Fanshawe Park Road E, London, ON N5X 3W1 1.89km -
Robert & Tracey’s No Frills
599 Fanshawe Park Road W, London, ON N6G 5B3 2.36km
-
The Beer Store
1080 Adelaide Street N, London, ON N5Y 2N1 5.15km -
LCBO
71 York Street, London, ON N6A 1A6 7.11km -
LCBO
450 Columbia Street W, Waterloo, ON N2T 2J3 75.81km
-
AJM Heating Air Conditioning & Gas Services
13890 Eight Mile Road, Arva, ON N0M 1C0 3.4km -
7-Eleven
1181 Western Rd, London, ON N6G 1C6 4.13km -
Shell Canada Products
880 Wonderland Road N, London, ON N6G 4X7 4.65km
-
Cineplex
1680 Richmond Street, London, ON N6G 1.62km -
Western Film
Western University, Room 340, UCC Building, London, ON N6A 5B8 3.4km -
Imagine Cinemas London
355 Wellington Street, London, ON N6A 3N7 7.13km
-
D. B. Weldon Library
Western Rd, London, ON N6A 5H4 3.95km -
London Public Library - Sherwood Branch
1225 Wonderland Road N, London, ON N6G 2V9 3.61km -
Cherryhill Public Library
301 Oxford Street W, London, ON N6H 1S6 5.35km
-
London Health Sciences Centre - University Hospital
339 Windermere Road, London, ON N6G 2V4 3.06km -
Aim Health Group
267 Fanshawe Park Road W, London, ON N6G 1.62km -
Sunningdale Health & Wellness Center
1695 N Wonderland Road, London, ON N6G 4W3 2.46km
-
Kirkton-Woodham Community Centre
70497 164 Rd, Kirkton ON N0K 1K0 0.67km -
Plane Tree Park
London ON 1.18km -
Weldon Park
St John's Dr, Arva ON 1.38km
-
TD Canada Trust ATM
2165 Richmond St, London ON N6G 3V9 0.39km -
Libro Credit Union
1703 Richmond St, London ON N5X 3Y2 1.32km -
National Bank of Canada
1705 Richmond St, London ON N5X 3Y2 1.33km
- 2 bath
- 2 bed
- 1600 sqft
404-260 Villagewalk Boulevard, London, Ontario • N6G 0W6 • North R
- 2 bath
- 2 bed
- 1600 sqft
1011-240 Villagewalk Boulevard, London North, Ontario • N6G 0P6 • North R
- 2 bath
- 2 bed
- 1400 sqft
903-240 Villagewalk Boulevard, London, Ontario • N6G 0P6 • North R
- 2 bath
- 2 bed
- 1800 sqft
409-260 Villagewalk Boulevard, London, Ontario • N5X 0A6 • North R
