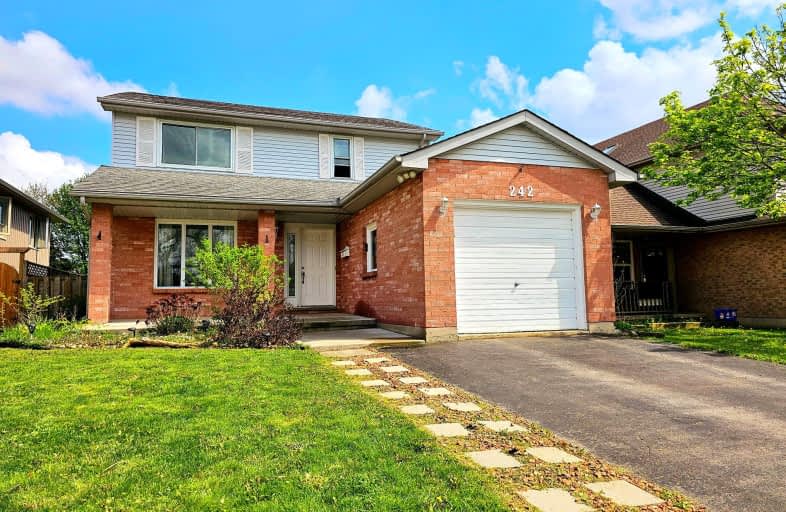
Somewhat Walkable
- Some errands can be accomplished on foot.
Some Transit
- Most errands require a car.
Somewhat Bikeable
- Most errands require a car.

Rick Hansen Public School
Elementary: PublicCleardale Public School
Elementary: PublicSir Arthur Carty Separate School
Elementary: CatholicAshley Oaks Public School
Elementary: PublicSt Anthony Catholic French Immersion School
Elementary: CatholicWhite Oaks Public School
Elementary: PublicG A Wheable Secondary School
Secondary: PublicB Davison Secondary School Secondary School
Secondary: PublicWestminster Secondary School
Secondary: PublicLondon South Collegiate Institute
Secondary: PublicSir Wilfrid Laurier Secondary School
Secondary: PublicCatholic Central High School
Secondary: Catholic-
Ashley Oaks Public School
Ontario 0.22km -
Mitches Park
640 Upper Queens St (Upper Queens), London ON 0.69km -
White Oaks Optimist Park
560 Bradley Ave, London ON N6E 2L7 0.9km
-
RBC Royal Bank ATM
1790 Ernest Ave, London ON N6E 3A6 0.62km -
TD Canada Trust ATM
1420 Ernest Ave, London ON N6E 2H8 0.79km -
Scotiabank
639 Southdale Rd E (Montgomery Rd.), London ON N6E 3M2 1.12km
- 2 bath
- 4 bed
- 2000 sqft
422 Commissioners Road East, London South, Ontario • N6C 2T5 • South G













