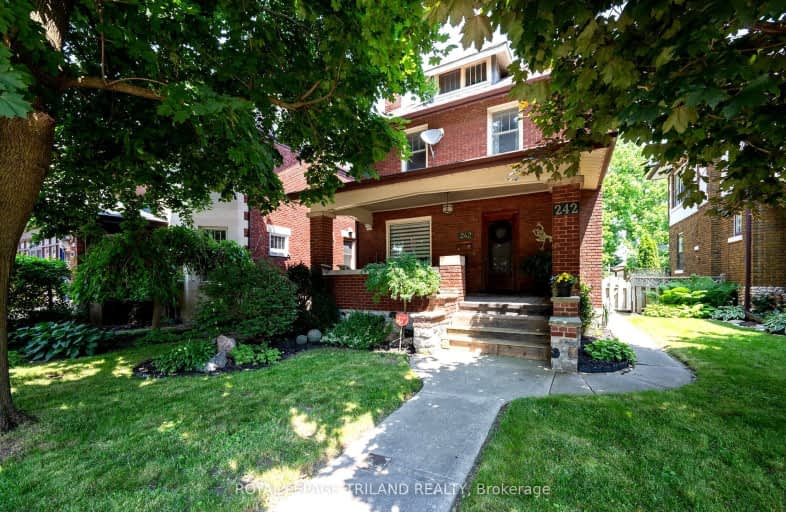Very Walkable
- Most errands can be accomplished on foot.
75
/100
Good Transit
- Some errands can be accomplished by public transportation.
54
/100
Very Bikeable
- Most errands can be accomplished on bike.
85
/100

Holy Rosary Separate School
Elementary: Catholic
1.32 km
Wortley Road Public School
Elementary: Public
0.37 km
Victoria Public School
Elementary: Public
1.37 km
St Martin
Elementary: Catholic
0.64 km
Tecumseh Public School
Elementary: Public
0.41 km
Mountsfield Public School
Elementary: Public
0.98 km
G A Wheable Secondary School
Secondary: Public
2.19 km
B Davison Secondary School Secondary School
Secondary: Public
2.40 km
London South Collegiate Institute
Secondary: Public
0.30 km
London Central Secondary School
Secondary: Public
2.32 km
Catholic Central High School
Secondary: Catholic
2.22 km
H B Beal Secondary School
Secondary: Public
2.35 km
-
Duchess Avenue Park
26 Duchess Ave (Wharncliffe Road), London ON 0.7km -
Grand Wood Park
0.74km -
Watson Park
1.15km
-
TD Bank Financial Group
191 Wortley Rd (Elmwood Ave), London ON N6C 3P8 0.58km -
Bitcoin Depot - Bitcoin ATM
324 Wharncliffe Rd S, London ON N6J 2L7 1.22km -
TD Canada Trust ATM
353 Wellington Rd, London ON N6C 4P8 1.35km












