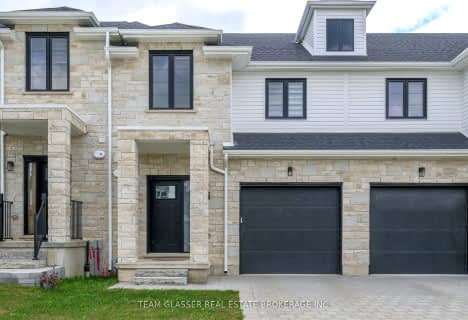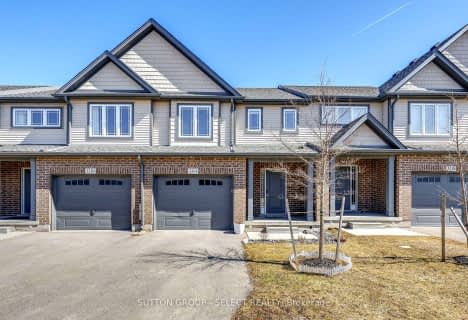Car-Dependent
- Almost all errands require a car.
4
/100
Minimal Transit
- Almost all errands require a car.
24
/100
Somewhat Bikeable
- Most errands require a car.
31
/100

Holy Family Elementary School
Elementary: Catholic
3.06 km
St Robert Separate School
Elementary: Catholic
3.82 km
École élémentaire catholique Saint-Jean-de-Brébeuf
Elementary: Catholic
2.63 km
Tweedsmuir Public School
Elementary: Public
3.25 km
John P Robarts Public School
Elementary: Public
2.98 km
Lord Nelson Public School
Elementary: Public
4.18 km
G A Wheable Secondary School
Secondary: Public
6.11 km
Thames Valley Alternative Secondary School
Secondary: Public
6.13 km
B Davison Secondary School Secondary School
Secondary: Public
6.23 km
John Paul II Catholic Secondary School
Secondary: Catholic
7.18 km
Sir Wilfrid Laurier Secondary School
Secondary: Public
5.37 km
Clarke Road Secondary School
Secondary: Public
4.40 km
-
River East Optimist Park
Ontario 2.03km -
City Wide Sports Park
London ON 2.75km -
Kiwanas Park
Trafalgar St (Thorne Ave), London ON 3.96km
-
CIBC Cash Dispenser
154 Clarke Rd, London ON N5W 5E2 3.66km -
TD Canada Trust ATM
1086 Commissioners Rd E, London ON N5Z 4W8 4.48km -
TD Bank Financial Group
1086 Commissioners Rd E, London ON N5Z 4W8 4.47km







