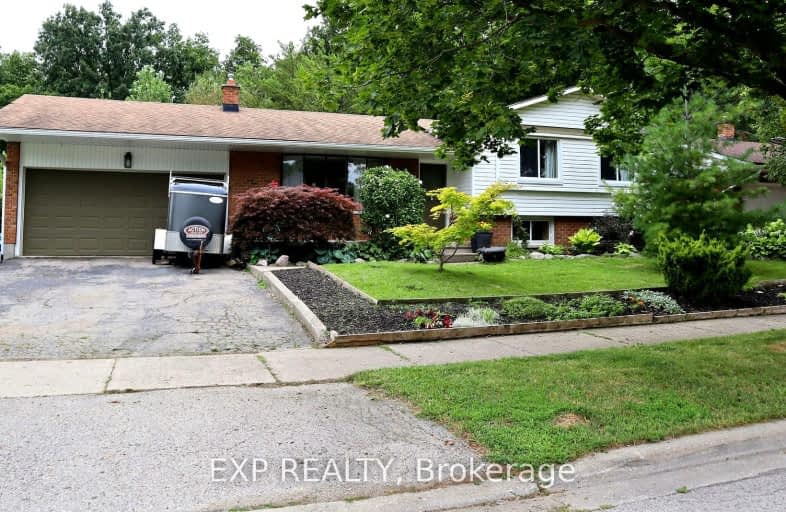Somewhat Walkable
- Some errands can be accomplished on foot.
55
/100
Some Transit
- Most errands require a car.
42
/100
Somewhat Bikeable
- Most errands require a car.
46
/100

Nicholas Wilson Public School
Elementary: Public
1.36 km
Arthur Stringer Public School
Elementary: Public
0.28 km
C C Carrothers Public School
Elementary: Public
1.39 km
St Francis School
Elementary: Catholic
0.72 km
Wilton Grove Public School
Elementary: Public
1.04 km
Glen Cairn Public School
Elementary: Public
0.95 km
G A Wheable Secondary School
Secondary: Public
2.51 km
Thames Valley Alternative Secondary School
Secondary: Public
5.19 km
B Davison Secondary School Secondary School
Secondary: Public
3.15 km
London South Collegiate Institute
Secondary: Public
3.37 km
Sir Wilfrid Laurier Secondary School
Secondary: Public
0.55 km
H B Beal Secondary School
Secondary: Public
4.57 km
-
Caesar Dog Park
London ON 1.02km -
Nicholas Wilson Park
Ontario 1.03km -
Rowntree Park
ON 2.29km
-
TD Bank Financial Group
1086 Commissioners Rd E, London ON N5Z 4W8 1.59km -
Libro Credit Union
841 Wellington Rd S (at Southdale Rd.), London ON N6E 3R5 1.59km -
TD Bank Financial Group
1078 Wellington Rd (at Bradley Ave.), London ON N6E 1M2 2km














