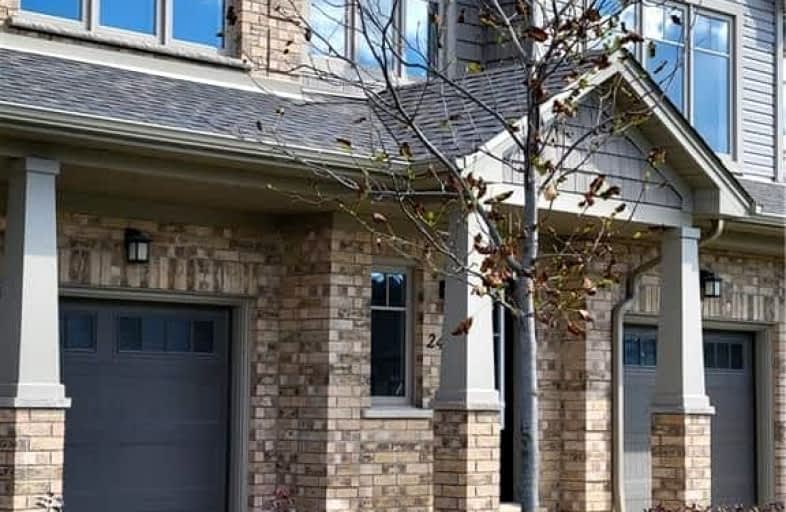Car-Dependent
- Most errands require a car.
41
/100
Some Transit
- Most errands require a car.
40
/100
Very Bikeable
- Most errands can be accomplished on bike.
71
/100

Sir Arthur Currie Public School
Elementary: Public
0.86 km
Orchard Park Public School
Elementary: Public
3.07 km
St Marguerite d'Youville
Elementary: Catholic
1.17 km
Wilfrid Jury Public School
Elementary: Public
2.64 km
St Catherine of Siena
Elementary: Catholic
3.07 km
Emily Carr Public School
Elementary: Public
1.16 km
Westminster Secondary School
Secondary: Public
7.48 km
St. Andre Bessette Secondary School
Secondary: Catholic
0.52 km
St Thomas Aquinas Secondary School
Secondary: Catholic
5.43 km
Oakridge Secondary School
Secondary: Public
4.56 km
Medway High School
Secondary: Public
4.66 km
Sir Frederick Banting Secondary School
Secondary: Public
2.18 km
-
Ilderton Community Park
London ON 0.38km -
Jaycee Park
London ON 0.39km -
Northwest Optimist Park
Ontario 1.2km
-
RBC Royal Bank
1265 Fanshawe Park Rd W (Hyde Park Rd), London ON N6G 0G4 0.96km -
TD Bank Financial Group
1509 Fanshawe Park Rd W, London ON N6H 5L3 1.66km -
BMO Bank of Montreal
1225 Wonderland Rd N (at Gainsborough Rd), London ON N6G 2V9 2km









