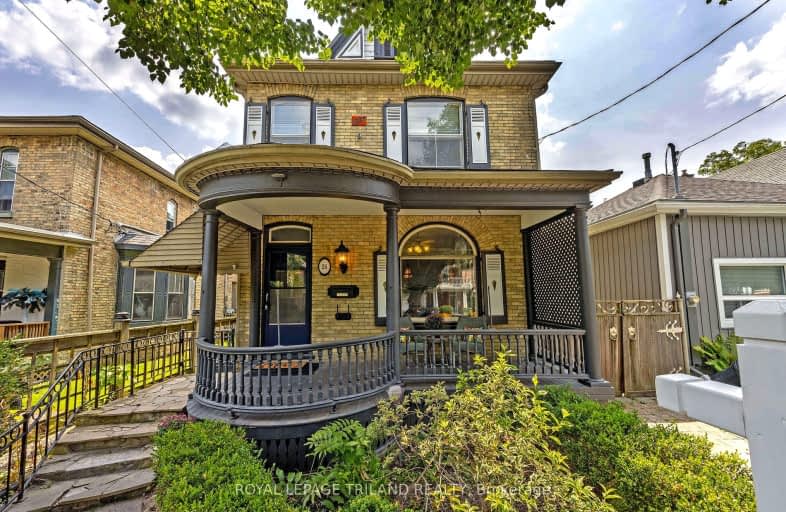Very Walkable
- Most errands can be accomplished on foot.
87
/100
Good Transit
- Some errands can be accomplished by public transportation.
52
/100
Very Bikeable
- Most errands can be accomplished on bike.
73
/100

Wortley Road Public School
Elementary: Public
1.06 km
Victoria Public School
Elementary: Public
0.09 km
St Martin
Elementary: Catholic
0.65 km
Tecumseh Public School
Elementary: Public
1.60 km
Jeanne-Sauvé Public School
Elementary: Public
2.02 km
Kensal Park Public School
Elementary: Public
1.48 km
G A Wheable Secondary School
Secondary: Public
3.32 km
Westminster Secondary School
Secondary: Public
2.08 km
London South Collegiate Institute
Secondary: Public
1.48 km
London Central Secondary School
Secondary: Public
2.20 km
Catholic Central High School
Secondary: Catholic
2.36 km
H B Beal Secondary School
Secondary: Public
2.66 km
-
Duchess Avenue Park
26 Duchess Ave (Wharncliffe Road), London ON 0.62km -
Thames Park
15 Ridout St S (Ridout Street), London ON 0.64km -
River Forks Park
Wharncliffe Rd S, London ON 0.88km
-
Bitcoin Depot - Bitcoin ATM
324 Wharncliffe Rd S, London ON N6J 2L7 0.7km -
CIBC
1 Base Line Rd E (at Wharncliffe Rd. S.), London ON N6C 5Z8 1.53km -
VersaBank
140 Fullarton St, London ON N6A 5P2 1.54km














