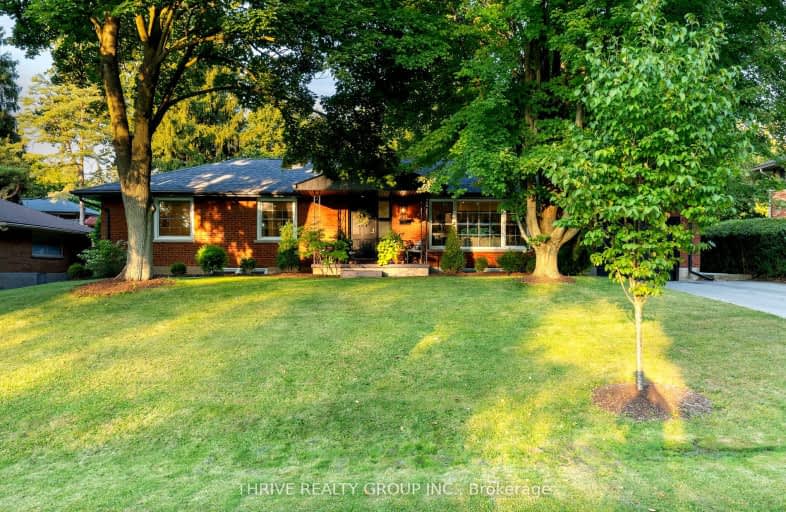Car-Dependent
- Most errands require a car.
41
/100
Good Transit
- Some errands can be accomplished by public transportation.
54
/100
Somewhat Bikeable
- Most errands require a car.
45
/100

St Thomas More Separate School
Elementary: Catholic
0.34 km
Orchard Park Public School
Elementary: Public
0.36 km
University Heights Public School
Elementary: Public
0.86 km
Masonville Public School
Elementary: Public
2.67 km
Wilfrid Jury Public School
Elementary: Public
1.58 km
Eagle Heights Public School
Elementary: Public
1.85 km
Westminster Secondary School
Secondary: Public
4.89 km
St. Andre Bessette Secondary School
Secondary: Catholic
3.60 km
London Central Secondary School
Secondary: Public
3.80 km
Oakridge Secondary School
Secondary: Public
3.53 km
Medway High School
Secondary: Public
5.49 km
Sir Frederick Banting Secondary School
Secondary: Public
1.39 km
-
Gibbons Park Pavilion
London ON 1.62km -
Helen Shaw Park
1.8km -
Ambleside Park
Ontario 1.9km
-
Scotiabank
1181 Western Rd, London ON N6G 1G6 0.9km -
Scotiabank
1255 Western Rd, London ON N6G 0N1 0.91km -
Localcoin Bitcoin ATM - Hasty Market
260 Blue Forest Dr, London ON N6G 4M2 1.17km














