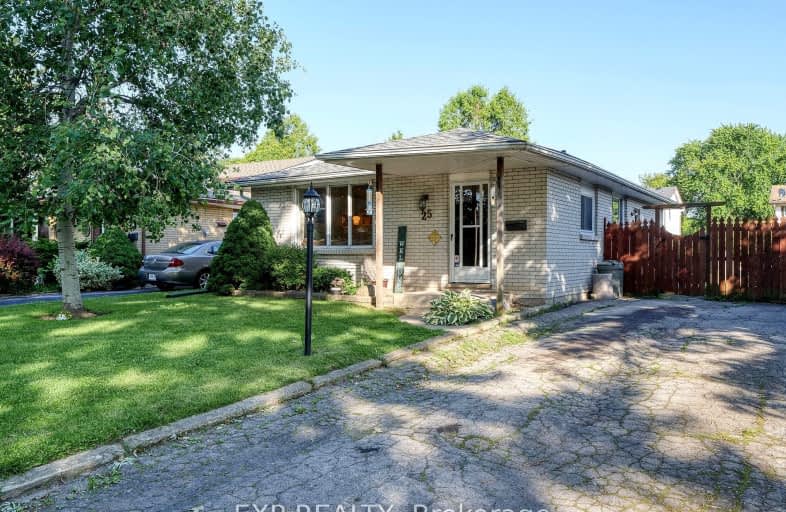Somewhat Walkable
- Some errands can be accomplished on foot.
55
/100
Some Transit
- Most errands require a car.
48
/100
Somewhat Bikeable
- Most errands require a car.
47
/100

Holy Family Elementary School
Elementary: Catholic
0.85 km
St Robert Separate School
Elementary: Catholic
0.42 km
Bonaventure Meadows Public School
Elementary: Public
1.08 km
Princess AnneFrench Immersion Public School
Elementary: Public
1.53 km
John P Robarts Public School
Elementary: Public
0.88 km
Lord Nelson Public School
Elementary: Public
0.40 km
Robarts Provincial School for the Deaf
Secondary: Provincial
4.07 km
Robarts/Amethyst Demonstration Secondary School
Secondary: Provincial
4.07 km
Thames Valley Alternative Secondary School
Secondary: Public
3.58 km
Montcalm Secondary School
Secondary: Public
5.29 km
John Paul II Catholic Secondary School
Secondary: Catholic
3.95 km
Clarke Road Secondary School
Secondary: Public
0.75 km
-
Town Square
1.12km -
Montblanc Forest Park Corp
1830 Dumont St, London ON N5W 2S1 1.23km -
Kiwanas Park
Trafalgar St (Thorne Ave), London ON 2km
-
RBC Royal Bank ATM
154 Clarke Rd, London ON N5W 5E2 0.74km -
CIBC
380 Clarke Rd (Dundas St.), London ON N5W 6E7 1.2km -
TD Canada Trust Branch and ATM
1920 Dundas St, London ON N5V 3P1 1.32km














