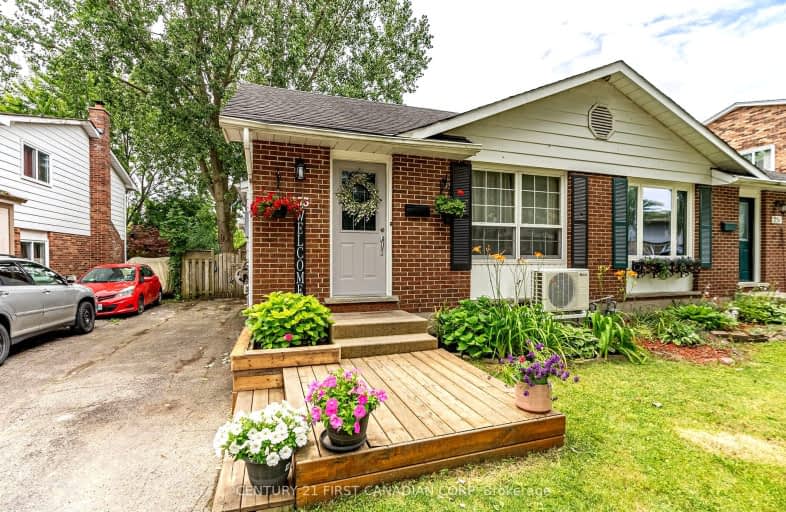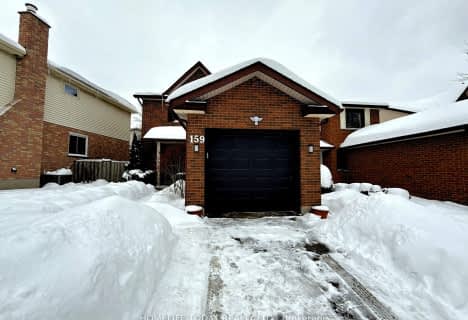Car-Dependent
- Most errands require a car.
49
/100
Some Transit
- Most errands require a car.
41
/100
Bikeable
- Some errands can be accomplished on bike.
51
/100

St Thomas More Separate School
Elementary: Catholic
1.72 km
Orchard Park Public School
Elementary: Public
1.54 km
St Marguerite d'Youville
Elementary: Catholic
1.21 km
Clara Brenton Public School
Elementary: Public
2.10 km
Wilfrid Jury Public School
Elementary: Public
0.46 km
Emily Carr Public School
Elementary: Public
1.19 km
Westminster Secondary School
Secondary: Public
5.24 km
St. Andre Bessette Secondary School
Secondary: Catholic
2.32 km
St Thomas Aquinas Secondary School
Secondary: Catholic
3.83 km
Oakridge Secondary School
Secondary: Public
2.48 km
Sir Frederick Banting Secondary School
Secondary: Public
0.61 km
Saunders Secondary School
Secondary: Public
6.07 km














