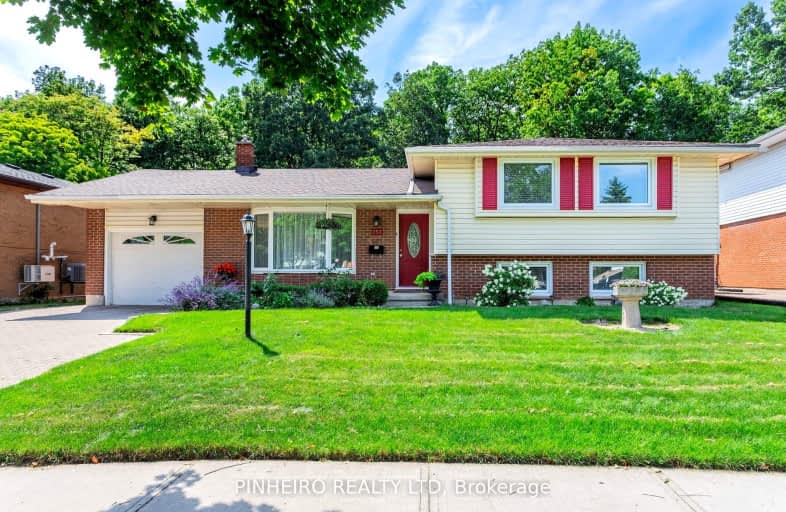Car-Dependent
- Most errands require a car.
48
/100
Some Transit
- Most errands require a car.
42
/100
Somewhat Bikeable
- Most errands require a car.
43
/100

Nicholas Wilson Public School
Elementary: Public
1.43 km
Arthur Stringer Public School
Elementary: Public
0.31 km
C C Carrothers Public School
Elementary: Public
1.31 km
St Francis School
Elementary: Catholic
0.79 km
Wilton Grove Public School
Elementary: Public
1.11 km
Glen Cairn Public School
Elementary: Public
0.88 km
G A Wheable Secondary School
Secondary: Public
2.44 km
Thames Valley Alternative Secondary School
Secondary: Public
5.12 km
B Davison Secondary School Secondary School
Secondary: Public
3.08 km
London South Collegiate Institute
Secondary: Public
3.34 km
Sir Wilfrid Laurier Secondary School
Secondary: Public
0.59 km
H B Beal Secondary School
Secondary: Public
4.51 km
-
Caesar Dog Park
London ON 0.95km -
Nicholas Wilson Park
Ontario 1.11km -
Rowntree Park
ON 2.25km
-
TD Bank Financial Group
1086 Commissioners Rd E, London ON N5Z 4W8 1.52km -
Libro Credit Union
841 Wellington Rd S (at Southdale Rd.), London ON N6E 3R5 1.64km -
BMO Bank of Montreal
395 Wellington Rd, London ON N6C 5Z6 2.05km













