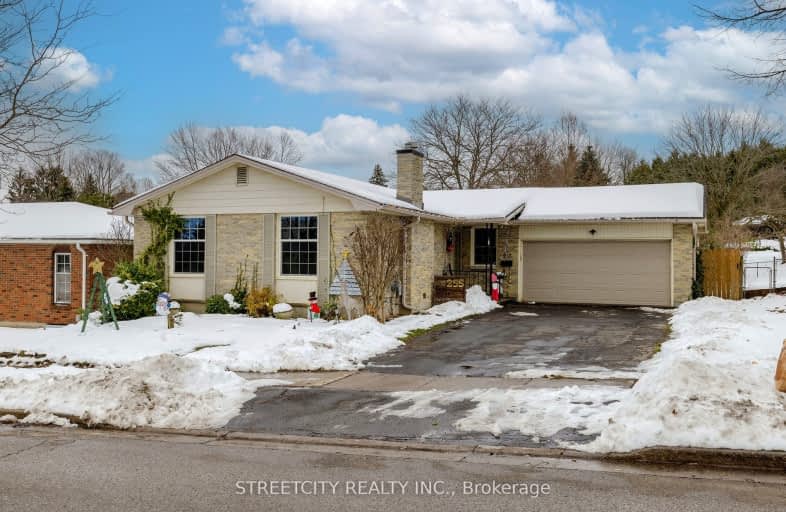Somewhat Walkable
- Some errands can be accomplished on foot.
61
/100
Some Transit
- Most errands require a car.
46
/100
Somewhat Bikeable
- Most errands require a car.
47
/100

St Jude Separate School
Elementary: Catholic
0.71 km
Arthur Ford Public School
Elementary: Public
0.60 km
W Sherwood Fox Public School
Elementary: Public
0.74 km
École élémentaire catholique Frère André
Elementary: Catholic
1.16 km
Sir Isaac Brock Public School
Elementary: Public
1.51 km
Woodland Heights Public School
Elementary: Public
1.57 km
Westminster Secondary School
Secondary: Public
0.62 km
London South Collegiate Institute
Secondary: Public
3.24 km
London Central Secondary School
Secondary: Public
4.72 km
Oakridge Secondary School
Secondary: Public
4.05 km
Catholic Central High School
Secondary: Catholic
4.84 km
Saunders Secondary School
Secondary: Public
1.47 km
-
Jesse Davidson Park
731 Viscount Rd, London ON 0.71km -
Murray Park
Ontario 1.81km -
Springbank Gardens
Wonderland Rd (Springbank Drive), London ON 2.09km
-
Commissioners Court Plaza
509 Commissioners Rd W (Wonderland), London ON N6J 1Y5 1.06km -
BMO Bank of Montreal
785 Wonderland Rd S, London ON N6K 1M6 1.22km -
CIBC
1 Base Line Rd E (at Wharncliffe Rd. S.), London ON N6C 5Z8 1.44km














