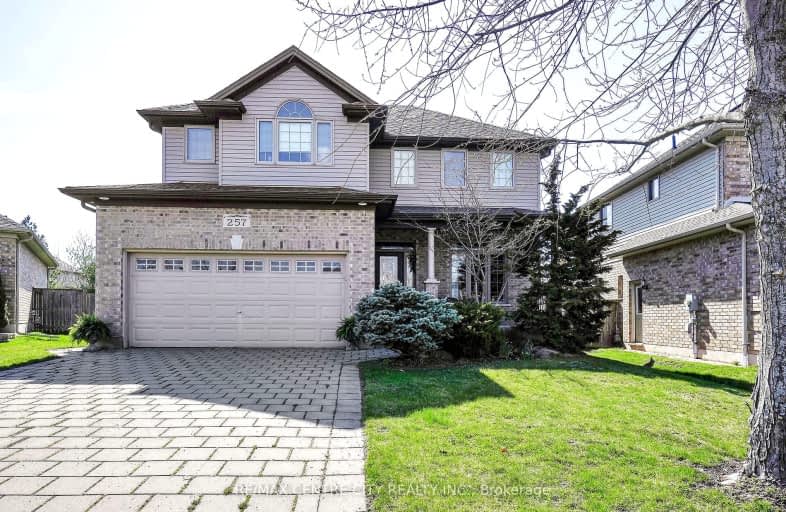Car-Dependent
- Most errands require a car.
43
/100
Some Transit
- Most errands require a car.
30
/100
Somewhat Bikeable
- Most errands require a car.
33
/100

St. Kateri Separate School
Elementary: Catholic
2.07 km
Centennial Central School
Elementary: Public
2.35 km
Stoneybrook Public School
Elementary: Public
1.83 km
Masonville Public School
Elementary: Public
1.53 km
St Catherine of Siena
Elementary: Catholic
1.23 km
Jack Chambers Public School
Elementary: Public
0.82 km
École secondaire Gabriel-Dumont
Secondary: Public
4.58 km
École secondaire catholique École secondaire Monseigneur-Bruyère
Secondary: Catholic
4.58 km
Mother Teresa Catholic Secondary School
Secondary: Catholic
2.48 km
Medway High School
Secondary: Public
1.60 km
Sir Frederick Banting Secondary School
Secondary: Public
4.59 km
A B Lucas Secondary School
Secondary: Public
2.68 km
-
TD Green Energy Park
Hillview Blvd, London ON 1.6km -
Kirkton-Woodham Community Centre
70497 164 Rd, Kirkton ON N0K 1K0 1.82km -
Ambleside Park
Ontario 2.51km
-
RBC Royal Bank
96 Fanshawe Park Rd E (at North Centre Rd.), London ON N5X 4C5 1.15km -
Scotiabank
109 Fanshawe Park Rd E (at North Centre Rd.), London ON N5X 3W1 1.22km -
TD Bank Financial Group
1663 Richmond St, London ON N6G 2N3 1.56km














