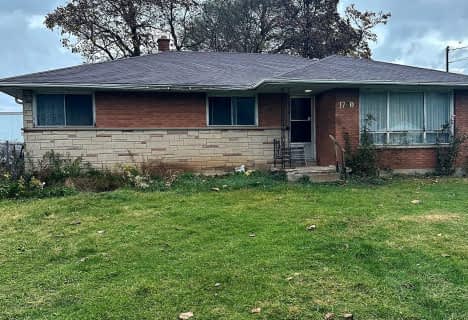
Holy Family Elementary School
Elementary: Catholic
2.86 km
St Bernadette Separate School
Elementary: Catholic
3.09 km
St Robert Separate School
Elementary: Catholic
3.52 km
École élémentaire catholique Saint-Jean-de-Brébeuf
Elementary: Catholic
2.15 km
Tweedsmuir Public School
Elementary: Public
2.75 km
John P Robarts Public School
Elementary: Public
2.72 km
G A Wheable Secondary School
Secondary: Public
5.55 km
Thames Valley Alternative Secondary School
Secondary: Public
5.64 km
B Davison Secondary School Secondary School
Secondary: Public
5.67 km
John Paul II Catholic Secondary School
Secondary: Catholic
6.74 km
Sir Wilfrid Laurier Secondary School
Secondary: Public
4.90 km
Clarke Road Secondary School
Secondary: Public
4.08 km




