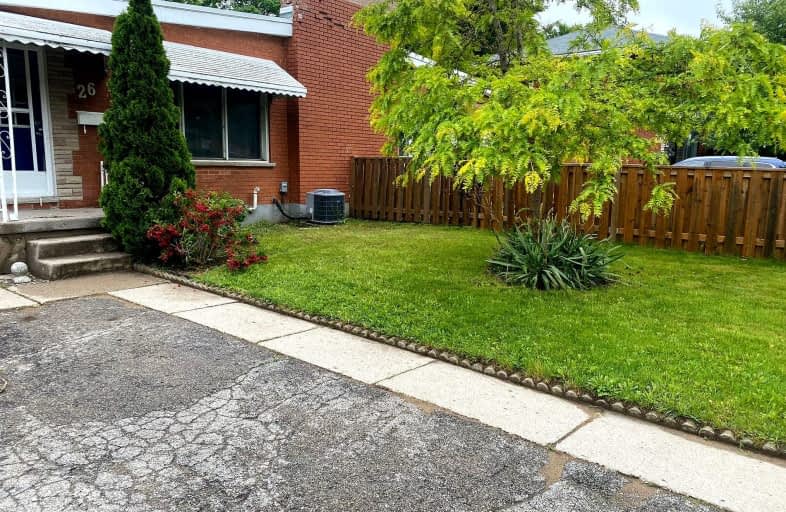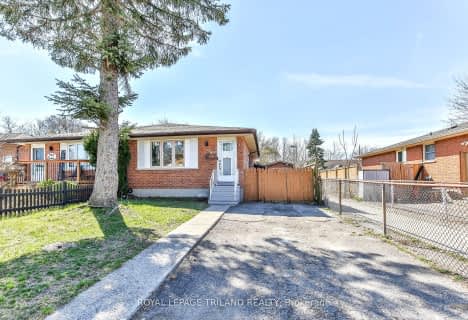Somewhat Walkable
- Some errands can be accomplished on foot.
54
/100
Some Transit
- Most errands require a car.
48
/100
Bikeable
- Some errands can be accomplished on bike.
52
/100

Robarts Provincial School for the Deaf
Elementary: Provincial
1.19 km
Robarts/Amethyst Demonstration Elementary School
Elementary: Provincial
1.19 km
St Anne's Separate School
Elementary: Catholic
0.93 km
École élémentaire catholique Ste-Jeanne-d'Arc
Elementary: Catholic
0.34 km
Evelyn Harrison Public School
Elementary: Public
0.49 km
Chippewa Public School
Elementary: Public
0.84 km
Robarts Provincial School for the Deaf
Secondary: Provincial
1.19 km
Robarts/Amethyst Demonstration Secondary School
Secondary: Provincial
1.19 km
École secondaire Gabriel-Dumont
Secondary: Public
2.61 km
Thames Valley Alternative Secondary School
Secondary: Public
2.86 km
Montcalm Secondary School
Secondary: Public
1.25 km
John Paul II Catholic Secondary School
Secondary: Catholic
1.40 km
-
The Great Escape
1295 Highbury Ave N, London ON N5Y 5L3 1.2km -
Northeast Park
Victoria Dr, London ON 2.17km -
583 Park
2.29km
-
Scotiabank
1250 Highbury Ave N (at Huron St.), London ON N5Y 6M7 1.1km -
TD Canada Trust ATM
1314 Huron St, London ON N5Y 4V2 1.21km -
TD Bank Financial Group
1314 Huron St (at Highbury Ave), London ON N5Y 4V2 1.22km














