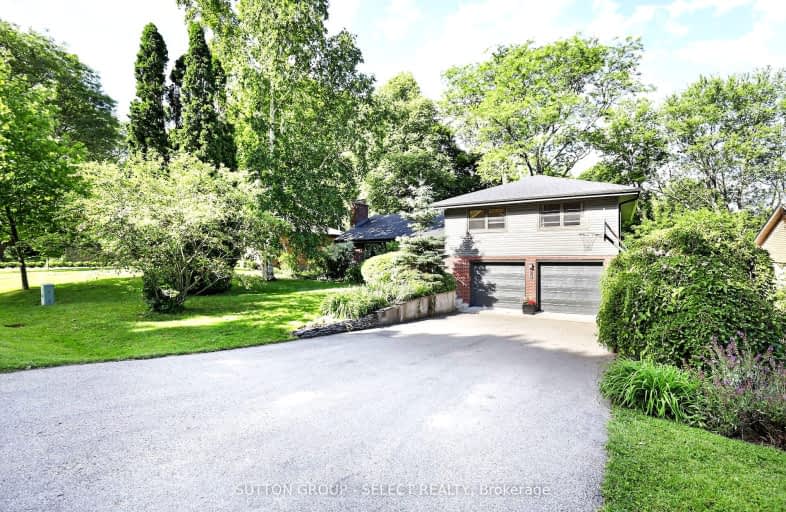Car-Dependent
- Most errands require a car.
42
/100
Good Transit
- Some errands can be accomplished by public transportation.
51
/100
Somewhat Bikeable
- Most errands require a car.
45
/100

St Thomas More Separate School
Elementary: Catholic
0.31 km
Orchard Park Public School
Elementary: Public
0.31 km
University Heights Public School
Elementary: Public
0.89 km
Masonville Public School
Elementary: Public
2.69 km
Wilfrid Jury Public School
Elementary: Public
1.53 km
Eagle Heights Public School
Elementary: Public
1.87 km
Westminster Secondary School
Secondary: Public
4.89 km
St. Andre Bessette Secondary School
Secondary: Catholic
3.56 km
London Central Secondary School
Secondary: Public
3.84 km
Oakridge Secondary School
Secondary: Public
3.49 km
Medway High School
Secondary: Public
5.50 km
Sir Frederick Banting Secondary School
Secondary: Public
1.34 km
-
A.L. Furanna Park
London ON 0.38km -
University Heights Park
London ON 0.72km -
Peppertree Park
London ON N6G 1L1 0.99km
-
Scotiabank
271 Ramsay Rd, London ON N6G 1H2 0.5km -
TD Canada Trust Branch and ATM
1055 Wonderland Rd N, London ON N6G 2Y9 1.19km -
TD Bank Financial Group
1055 Wonderland Rd N, London ON N6G 2Y9 1.2km














