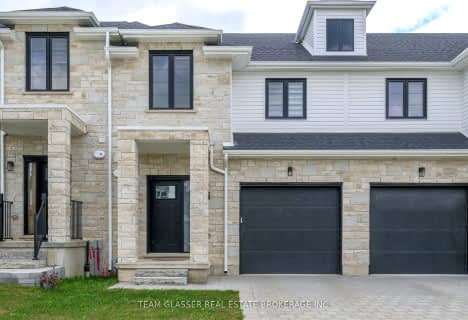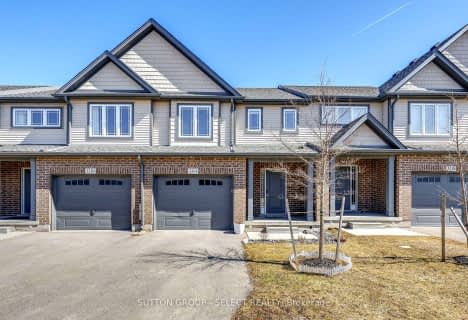
Holy Family Elementary School
Elementary: Catholic
3.20 km
St Bernadette Separate School
Elementary: Catholic
3.33 km
St Robert Separate School
Elementary: Catholic
3.85 km
École élémentaire catholique Saint-Jean-de-Brébeuf
Elementary: Catholic
2.08 km
Tweedsmuir Public School
Elementary: Public
3.00 km
John P Robarts Public School
Elementary: Public
3.06 km
G A Wheable Secondary School
Secondary: Public
5.65 km
Thames Valley Alternative Secondary School
Secondary: Public
5.89 km
B Davison Secondary School Secondary School
Secondary: Public
5.80 km
John Paul II Catholic Secondary School
Secondary: Catholic
7.02 km
Sir Wilfrid Laurier Secondary School
Secondary: Public
4.82 km
Clarke Road Secondary School
Secondary: Public
4.41 km







