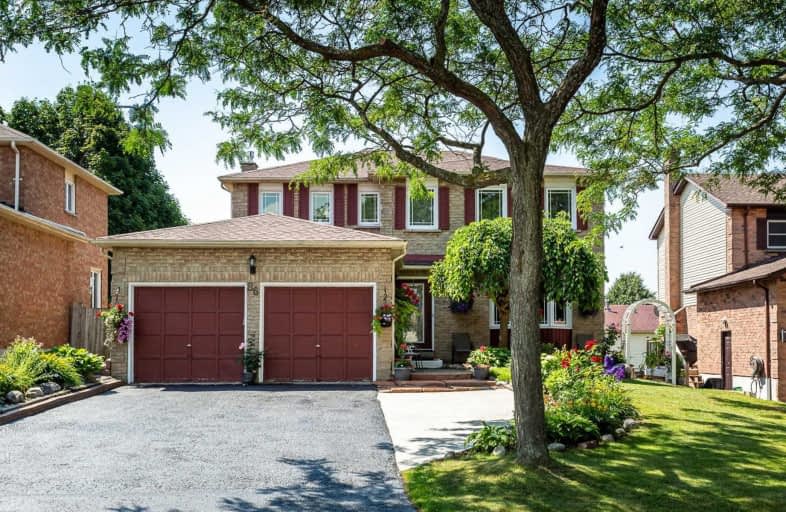
St Theresa Catholic School
Elementary: Catholic
1.61 km
Stephen G Saywell Public School
Elementary: Public
2.28 km
Dr Robert Thornton Public School
Elementary: Public
1.68 km
ÉÉC Jean-Paul II
Elementary: Catholic
1.70 km
Waverly Public School
Elementary: Public
1.68 km
Bellwood Public School
Elementary: Public
0.15 km
Father Donald MacLellan Catholic Sec Sch Catholic School
Secondary: Catholic
3.43 km
Durham Alternative Secondary School
Secondary: Public
2.49 km
Henry Street High School
Secondary: Public
3.37 km
Monsignor Paul Dwyer Catholic High School
Secondary: Catholic
3.62 km
R S Mclaughlin Collegiate and Vocational Institute
Secondary: Public
3.27 km
Anderson Collegiate and Vocational Institute
Secondary: Public
1.87 km














