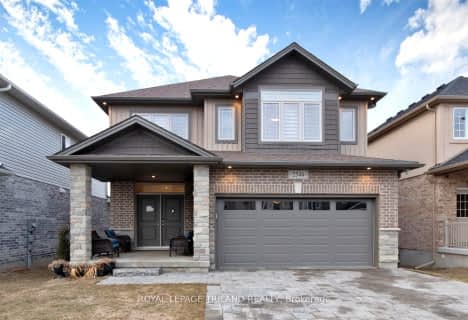
Holy Family Elementary School
Elementary: Catholic
3.12 km
St Bernadette Separate School
Elementary: Catholic
3.15 km
St Robert Separate School
Elementary: Catholic
3.73 km
École élémentaire catholique Saint-Jean-de-Brébeuf
Elementary: Catholic
1.92 km
Tweedsmuir Public School
Elementary: Public
2.82 km
John P Robarts Public School
Elementary: Public
2.97 km
G A Wheable Secondary School
Secondary: Public
5.45 km
Thames Valley Alternative Secondary School
Secondary: Public
5.70 km
B Davison Secondary School Secondary School
Secondary: Public
5.61 km
John Paul II Catholic Secondary School
Secondary: Catholic
6.86 km
Sir Wilfrid Laurier Secondary School
Secondary: Public
4.66 km
Clarke Road Secondary School
Secondary: Public
4.29 km












