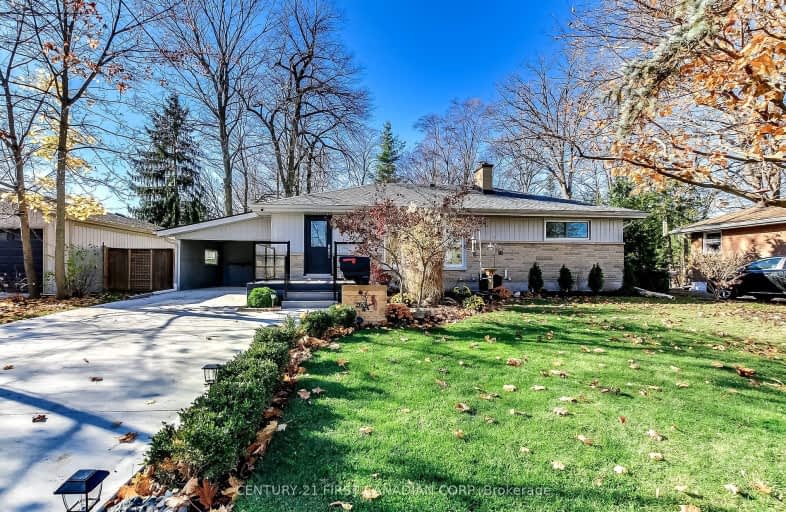Somewhat Walkable
- Some errands can be accomplished on foot.
63
/100
Some Transit
- Most errands require a car.
42
/100
Somewhat Bikeable
- Most errands require a car.
33
/100

Victoria Public School
Elementary: Public
1.29 km
Arthur Ford Public School
Elementary: Public
1.89 km
École élémentaire catholique Frère André
Elementary: Catholic
0.66 km
Woodland Heights Public School
Elementary: Public
0.93 km
Eagle Heights Public School
Elementary: Public
2.13 km
Kensal Park Public School
Elementary: Public
0.21 km
Westminster Secondary School
Secondary: Public
1.15 km
London South Collegiate Institute
Secondary: Public
2.69 km
London Central Secondary School
Secondary: Public
3.38 km
Oakridge Secondary School
Secondary: Public
3.21 km
Catholic Central High School
Secondary: Catholic
3.62 km
Saunders Secondary School
Secondary: Public
2.82 km
-
Euston Park
90 MacKay Ave, London ON 0.95km -
Saturn Playground
1.11km -
Greenway Park
ON 1.15km
-
BMO Bank of Montreal
299 Wharncliffe Rd S, London ON N6J 2L6 1.16km -
Bitcoin Depot - Bitcoin ATM
324 Wharncliffe Rd S, London ON N6J 2L7 1.25km -
Commissioners Court Plaza
509 Commissioners Rd W (Wonderland), London ON N6J 1Y5 1.82km














