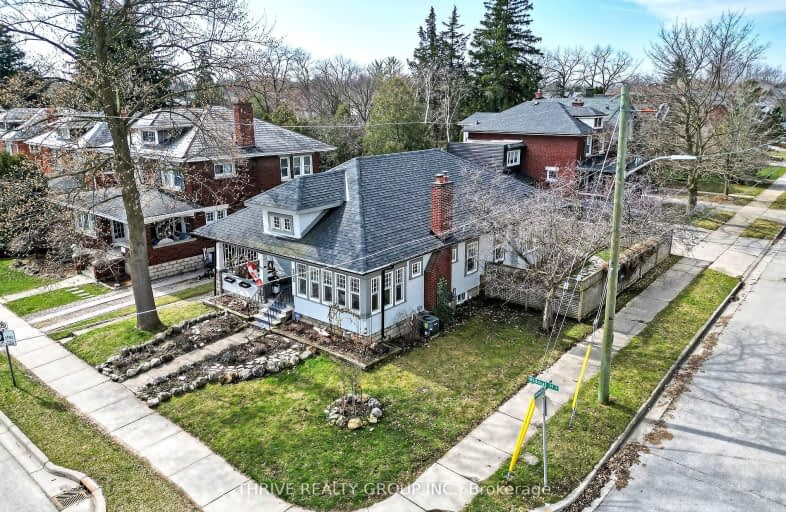Very Walkable
- Most errands can be accomplished on foot.
75
/100
Good Transit
- Some errands can be accomplished by public transportation.
55
/100
Very Bikeable
- Most errands can be accomplished on bike.
85
/100

Holy Rosary Separate School
Elementary: Catholic
1.31 km
Wortley Road Public School
Elementary: Public
0.35 km
Victoria Public School
Elementary: Public
1.43 km
St Martin
Elementary: Catholic
0.69 km
Tecumseh Public School
Elementary: Public
0.47 km
Mountsfield Public School
Elementary: Public
0.86 km
G A Wheable Secondary School
Secondary: Public
2.22 km
B Davison Secondary School Secondary School
Secondary: Public
2.46 km
London South Collegiate Institute
Secondary: Public
0.38 km
London Central Secondary School
Secondary: Public
2.44 km
Catholic Central High School
Secondary: Catholic
2.35 km
H B Beal Secondary School
Secondary: Public
2.47 km
-
Duchess Avenue Park
26 Duchess Ave (Wharncliffe Road), London ON 0.74km -
Thames valley park
London ON 1.01km -
Maitland Park
London ON 1.55km
-
TD Bank Financial Group
191 Wortley Rd (Elmwood Ave), London ON N6C 3P8 0.65km -
TD Canada Trust Branch and ATM
191 Wortley Rd, London ON N6C 3P8 0.67km -
BMO Bank of Montreal
338 Wellington Rd (at Base Line Rd E), London ON N6C 4P6 1.33km












