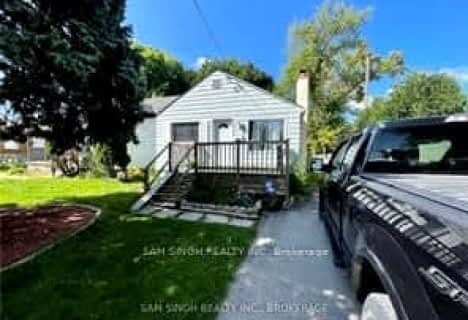
Holy Family Elementary School
Elementary: Catholic
0.69 km
St Robert Separate School
Elementary: Catholic
1.69 km
Bonaventure Meadows Public School
Elementary: Public
1.79 km
Princess AnneFrench Immersion Public School
Elementary: Public
2.61 km
John P Robarts Public School
Elementary: Public
0.96 km
Lord Nelson Public School
Elementary: Public
1.85 km
Robarts Provincial School for the Deaf
Secondary: Provincial
5.51 km
Robarts/Amethyst Demonstration Secondary School
Secondary: Provincial
5.51 km
Thames Valley Alternative Secondary School
Secondary: Public
4.85 km
John Paul II Catholic Secondary School
Secondary: Catholic
5.38 km
Sir Wilfrid Laurier Secondary School
Secondary: Public
6.77 km
Clarke Road Secondary School
Secondary: Public
2.19 km



