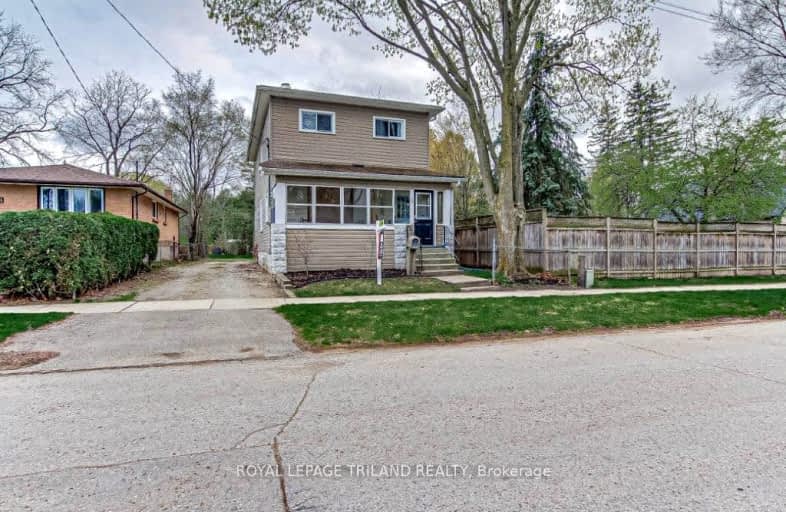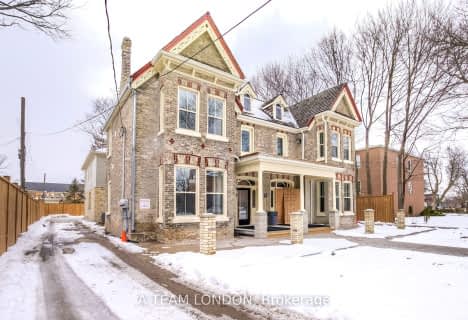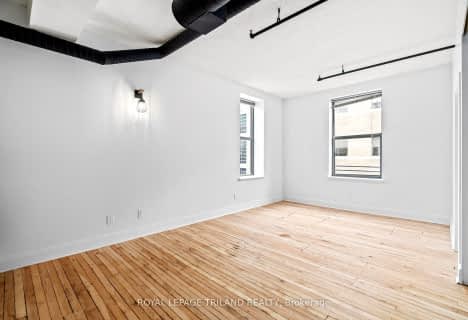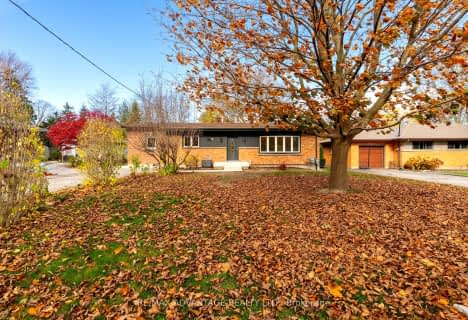Very Walkable
- Most errands can be accomplished on foot.
Good Transit
- Some errands can be accomplished by public transportation.
Very Bikeable
- Most errands can be accomplished on bike.

St Thomas More Separate School
Elementary: CatholicVictoria Public School
Elementary: PublicUniversity Heights Public School
Elementary: PublicJeanne-Sauvé Public School
Elementary: PublicEagle Heights Public School
Elementary: PublicKensal Park Public School
Elementary: PublicWestminster Secondary School
Secondary: PublicLondon South Collegiate Institute
Secondary: PublicLondon Central Secondary School
Secondary: PublicCatholic Central High School
Secondary: CatholicSir Frederick Banting Secondary School
Secondary: PublicH B Beal Secondary School
Secondary: Public-
Empress Avenue Park
161 Empress Ave, London ON N6H 2G4 0.49km -
Blackfriars Park
Blackfriars St. to Queens Av., London ON 1.14km -
River Forks Park
Wharncliffe Rd S, London ON 1.23km
-
Scotiabank
301 Oxford St W, London ON N6H 1S6 0.46km -
Bmo
534 Oxford St W, London ON N6H 1T5 1.51km -
Libro Financial Group
167 Central Ave, London ON N6A 1M6 1.68km














