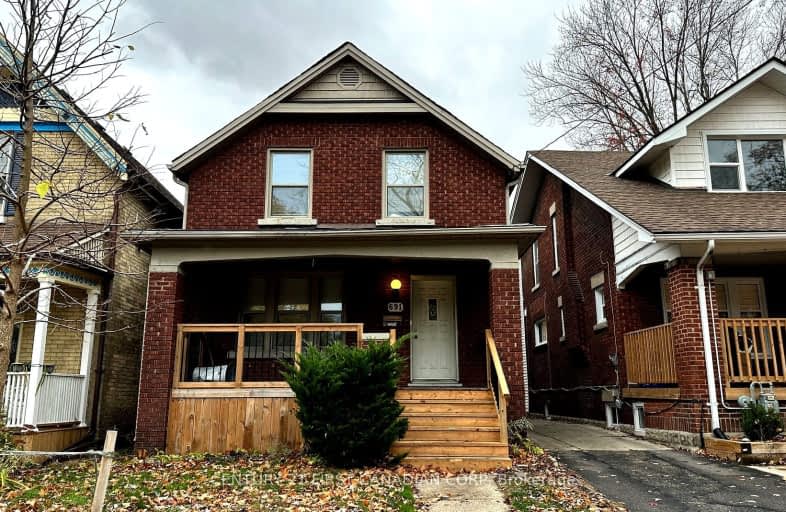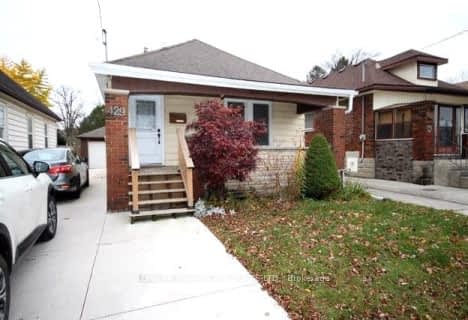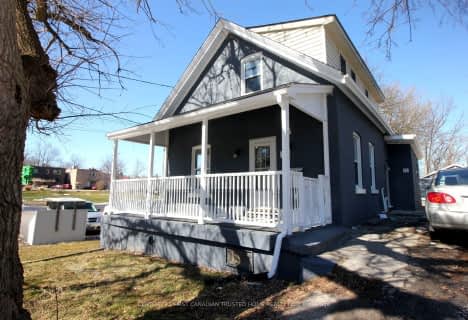Very Walkable
- Most errands can be accomplished on foot.
Good Transit
- Some errands can be accomplished by public transportation.
Bikeable
- Some errands can be accomplished on bike.

St Michael
Elementary: CatholicKnollwood Park Public School
Elementary: PublicSt Mary School
Elementary: CatholicSt Georges Public School
Elementary: PublicRyerson Public School
Elementary: PublicLord Roberts Public School
Elementary: PublicÉcole secondaire Gabriel-Dumont
Secondary: PublicÉcole secondaire catholique École secondaire Monseigneur-Bruyère
Secondary: CatholicLondon South Collegiate Institute
Secondary: PublicLondon Central Secondary School
Secondary: PublicCatholic Central High School
Secondary: CatholicH B Beal Secondary School
Secondary: Public













