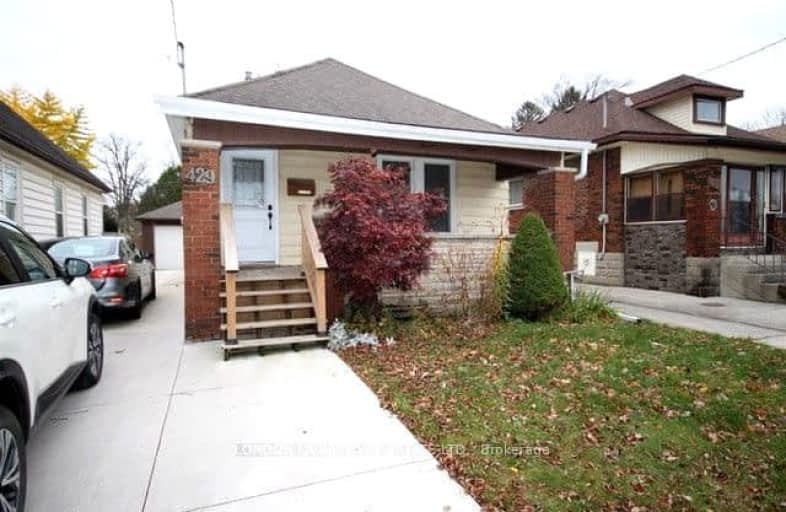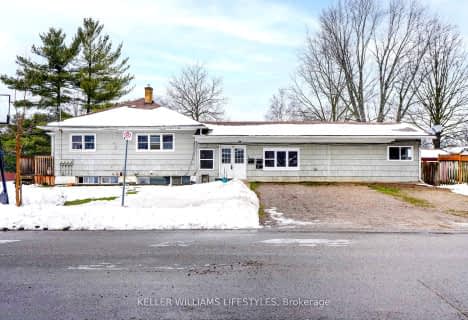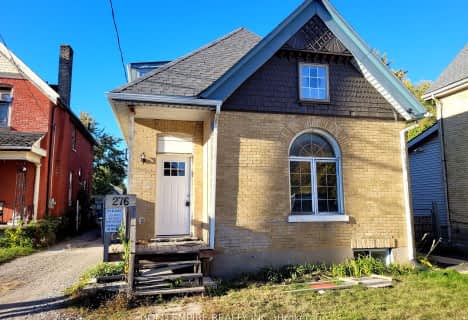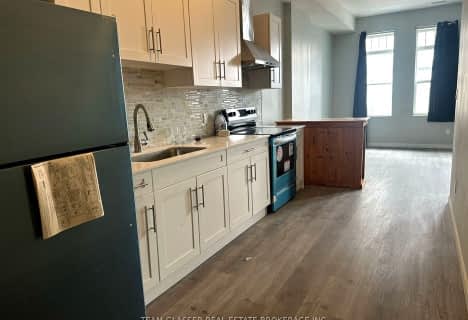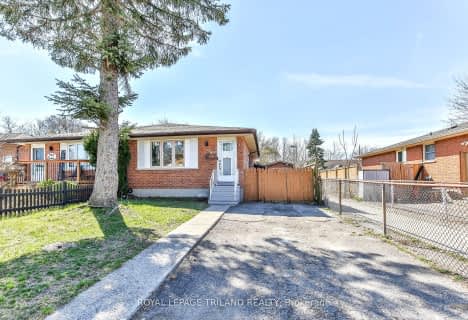Very Walkable
- Most errands can be accomplished on foot.
77
/100
Some Transit
- Most errands require a car.
49
/100
Very Bikeable
- Most errands can be accomplished on bike.
72
/100

Trafalgar Public School
Elementary: Public
1.70 km
Blessed Sacrament Separate School
Elementary: Catholic
1.17 km
St Mary School
Elementary: Catholic
1.31 km
East Carling Public School
Elementary: Public
1.12 km
Académie de la Tamise
Elementary: Public
1.01 km
Sir John A Macdonald Public School
Elementary: Public
1.84 km
Robarts Provincial School for the Deaf
Secondary: Provincial
2.05 km
Robarts/Amethyst Demonstration Secondary School
Secondary: Provincial
2.05 km
Thames Valley Alternative Secondary School
Secondary: Public
0.70 km
B Davison Secondary School Secondary School
Secondary: Public
1.96 km
John Paul II Catholic Secondary School
Secondary: Catholic
1.83 km
H B Beal Secondary School
Secondary: Public
1.78 km
-
Boyle Park
0.33km -
McCormick Park
Curry St, London ON 0.64km -
Silverwood Park
London ON 1.45km
-
TD Canada Trust Branch and ATM
745 York St, London ON N5W 2S6 1.22km -
CIBC
1299 Oxford St E (in Oxbury Mall), London ON N5Y 4W5 1.36km -
President's Choice Financial Pavilion and ATM
825 Oxford St E, London ON N5Y 3J8 1.43km
