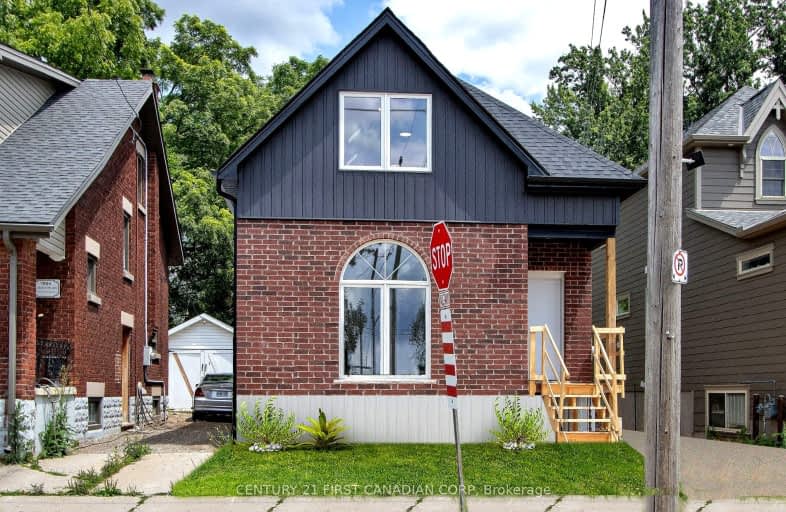Very Walkable
- Most errands can be accomplished on foot.
74
/100
Some Transit
- Most errands require a car.
49
/100
Very Bikeable
- Most errands can be accomplished on bike.
75
/100

Trafalgar Public School
Elementary: Public
1.65 km
Blessed Sacrament Separate School
Elementary: Catholic
1.24 km
St Mary School
Elementary: Catholic
1.06 km
East Carling Public School
Elementary: Public
1.09 km
Lester B Pearson School for the Arts
Elementary: Public
1.80 km
Académie de la Tamise
Elementary: Public
1.27 km
Robarts Provincial School for the Deaf
Secondary: Provincial
2.22 km
Robarts/Amethyst Demonstration Secondary School
Secondary: Provincial
2.22 km
Thames Valley Alternative Secondary School
Secondary: Public
0.96 km
B Davison Secondary School Secondary School
Secondary: Public
1.83 km
John Paul II Catholic Secondary School
Secondary: Catholic
2.01 km
H B Beal Secondary School
Secondary: Public
1.52 km
-
McCormick Park
Curry St, London ON 0.75km -
Mornington Park
High Holborn St (btwn Mornington & Oxford St. E.), London ON 1.19km -
Kale & Murtle's
96 Mamelon St, London ON N5Z 1Y1 1.66km
-
BMO Bank of Montreal
295 Rectory St, London ON N5Z 0A3 1.09km -
BMO Bank of Montreal
1299 Oxford St E, London ON N5Y 4W5 1.53km -
HSBC ATM
450 Highbury Ave N, London ON N5W 5L2 1.69km












