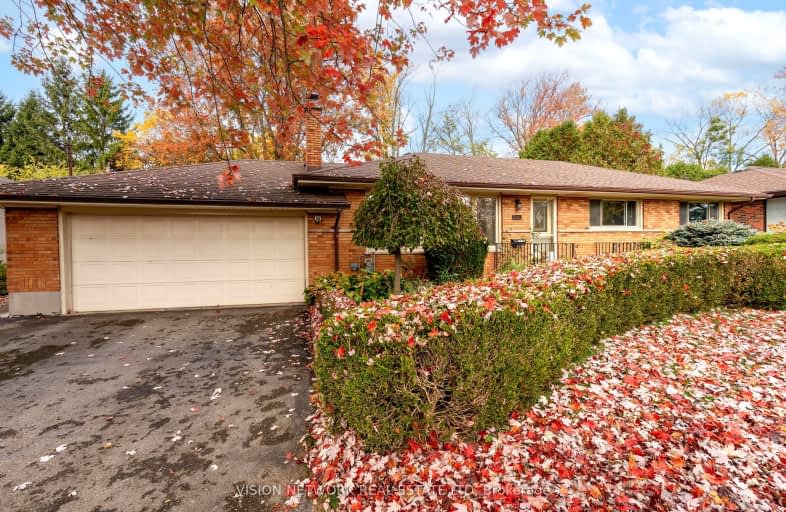Somewhat Walkable
- Some errands can be accomplished on foot.
54
/100
Good Transit
- Some errands can be accomplished by public transportation.
63
/100
Bikeable
- Some errands can be accomplished on bike.
61
/100

St Thomas More Separate School
Elementary: Catholic
0.66 km
Orchard Park Public School
Elementary: Public
0.86 km
University Heights Public School
Elementary: Public
0.30 km
Jeanne-Sauvé Public School
Elementary: Public
1.76 km
Wilfrid Jury Public School
Elementary: Public
2.01 km
Eagle Heights Public School
Elementary: Public
1.40 km
Westminster Secondary School
Secondary: Public
4.59 km
London Central Secondary School
Secondary: Public
3.23 km
Oakridge Secondary School
Secondary: Public
3.69 km
Catholic Central High School
Secondary: Catholic
3.68 km
Sir Frederick Banting Secondary School
Secondary: Public
1.92 km
A B Lucas Secondary School
Secondary: Public
4.65 km
-
Banana Kingdom
0.94km -
A.L. Furanna Park
London ON 0.98km -
Gibbons Park Splash Pad
2 Grosvenor St, London ON N6A 1Y4 1.61km
-
Scotiabank
1181 Western Rd, London ON N6G 1G6 0.44km -
TD Bank Financial Group
215 Oxford St W, London ON N6H 1S5 1.29km -
BMO Bank of Montreal
880 Wonderland Rd N, London ON N6G 4X7 1.5km














