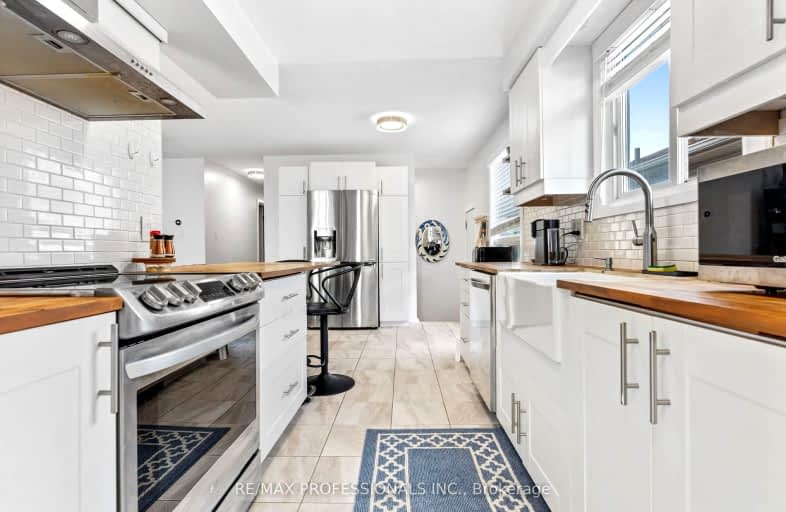Somewhat Walkable
- Some errands can be accomplished on foot.
54
/100
Some Transit
- Most errands require a car.
40
/100
Somewhat Bikeable
- Most errands require a car.
44
/100

Holy Family Elementary School
Elementary: Catholic
1.91 km
St Robert Separate School
Elementary: Catholic
1.79 km
Bonaventure Meadows Public School
Elementary: Public
0.37 km
Princess AnneFrench Immersion Public School
Elementary: Public
2.78 km
John P Robarts Public School
Elementary: Public
2.14 km
Lord Nelson Public School
Elementary: Public
1.45 km
Robarts Provincial School for the Deaf
Secondary: Provincial
4.38 km
Robarts/Amethyst Demonstration Secondary School
Secondary: Provincial
4.38 km
Thames Valley Alternative Secondary School
Secondary: Public
4.44 km
Montcalm Secondary School
Secondary: Public
5.30 km
John Paul II Catholic Secondary School
Secondary: Catholic
4.33 km
Clarke Road Secondary School
Secondary: Public
1.69 km
-
Town Square
1.49km -
Culver Park
Ontario 2.31km -
East Lions Park
1731 Churchill Ave (Winnipeg street), London ON N5W 5P4 2.56km
-
TD Bank Financial Group
2263 Dundas St, London ON N5V 0B5 0.15km -
CoinFlip Bitcoin ATM
2190 Dundas St, London ON N5V 1R2 0.4km -
Scotiabank
1880 Dundas St, London ON N5W 3G2 1.88km














