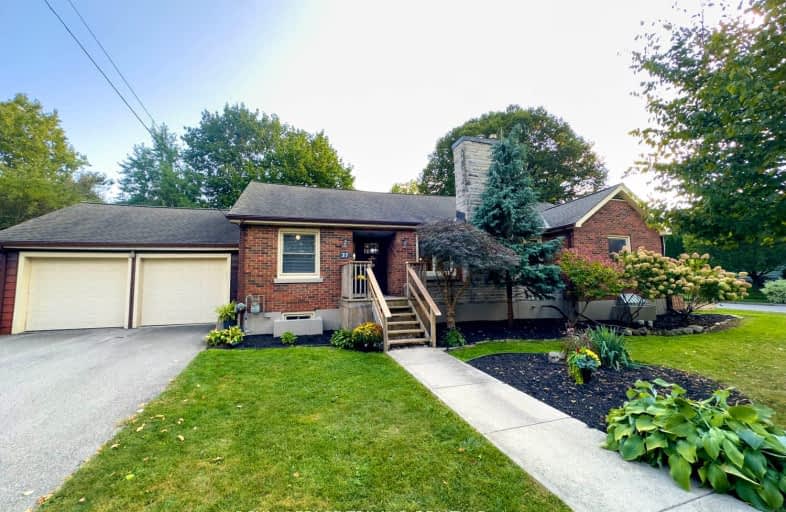
Video Tour
Very Walkable
- Most errands can be accomplished on foot.
86
/100
Good Transit
- Some errands can be accomplished by public transportation.
50
/100
Very Bikeable
- Most errands can be accomplished on bike.
70
/100

Wortley Road Public School
Elementary: Public
0.83 km
Victoria Public School
Elementary: Public
0.52 km
St Martin
Elementary: Catholic
0.55 km
Tecumseh Public School
Elementary: Public
1.54 km
Arthur Ford Public School
Elementary: Public
1.92 km
Kensal Park Public School
Elementary: Public
1.46 km
Westminster Secondary School
Secondary: Public
1.78 km
London South Collegiate Institute
Secondary: Public
1.41 km
London Central Secondary School
Secondary: Public
2.56 km
Catholic Central High School
Secondary: Catholic
2.67 km
Saunders Secondary School
Secondary: Public
3.57 km
H B Beal Secondary School
Secondary: Public
2.94 km
-
Murray Park
Ontario 0.55km -
Thames Park
15 Ridout St S (Ridout Street), London ON 0.93km -
Ivey Playground and Splash Pad
1.41km
-
BMO Bank of Montreal
299 Wharncliffe Rd S, London ON N6J 2L6 0.24km -
CIBC
1 Base Line Rd E (at Wharncliffe Rd. S.), London ON N6C 5Z8 1.08km -
CoinFlip Bitcoin ATM
132 Commissioners Rd W, London ON N6J 1X8 1.44km












