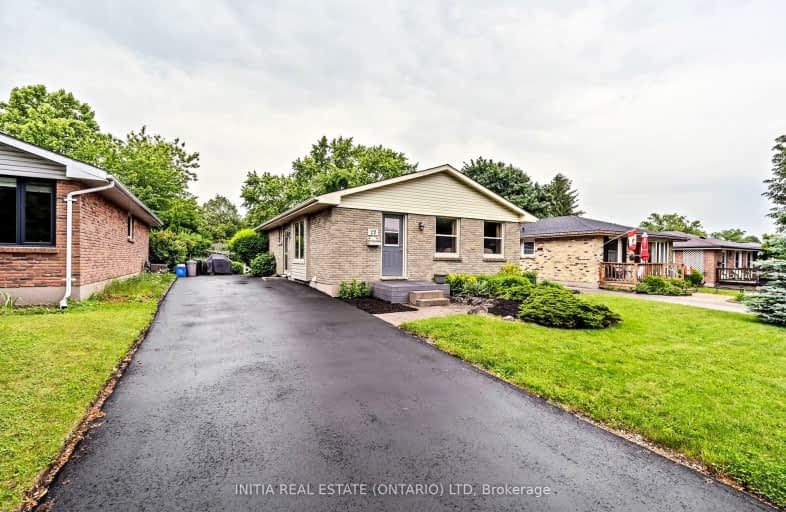Somewhat Walkable
- Some errands can be accomplished on foot.
62
/100
Some Transit
- Most errands require a car.
42
/100
Somewhat Bikeable
- Most errands require a car.
49
/100

Sir George Etienne Cartier Public School
Elementary: Public
1.34 km
Rick Hansen Public School
Elementary: Public
1.37 km
Cleardale Public School
Elementary: Public
0.43 km
Sir Arthur Carty Separate School
Elementary: Catholic
0.98 km
Mountsfield Public School
Elementary: Public
1.59 km
Ashley Oaks Public School
Elementary: Public
0.93 km
G A Wheable Secondary School
Secondary: Public
3.64 km
B Davison Secondary School Secondary School
Secondary: Public
4.20 km
Westminster Secondary School
Secondary: Public
2.96 km
London South Collegiate Institute
Secondary: Public
2.69 km
Sir Wilfrid Laurier Secondary School
Secondary: Public
3.24 km
Catholic Central High School
Secondary: Catholic
4.72 km
-
White Oaks Optimist Park
560 Bradley Ave, London ON N6E 2L7 1.49km -
St. Lawrence Park
Ontario 1.48km -
Basil Grover Park
London ON 1.77km
-
RBC Royal Bank ATM
1790 Ernest Ave, London ON N6E 3A6 0.85km -
President's Choice Financial ATM
635 Southdale Rd E, London ON N6E 3W6 1.36km -
Scotiabank
639 Southdale Rd E (Montgomery Rd.), London ON N6E 3M2 1.33km














