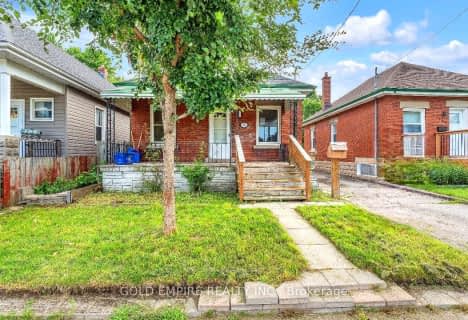
St Bernadette Separate School
Elementary: Catholic
2.70 km
St Sebastian Separate School
Elementary: Catholic
2.77 km
Fairmont Public School
Elementary: Public
2.37 km
École élémentaire catholique Saint-Jean-de-Brébeuf
Elementary: Catholic
0.24 km
Tweedsmuir Public School
Elementary: Public
2.51 km
Glen Cairn Public School
Elementary: Public
2.53 km
G A Wheable Secondary School
Secondary: Public
4.06 km
Thames Valley Alternative Secondary School
Secondary: Public
5.06 km
B Davison Secondary School Secondary School
Secondary: Public
4.35 km
John Paul II Catholic Secondary School
Secondary: Catholic
6.44 km
Sir Wilfrid Laurier Secondary School
Secondary: Public
2.99 km
Clarke Road Secondary School
Secondary: Public
4.58 km



