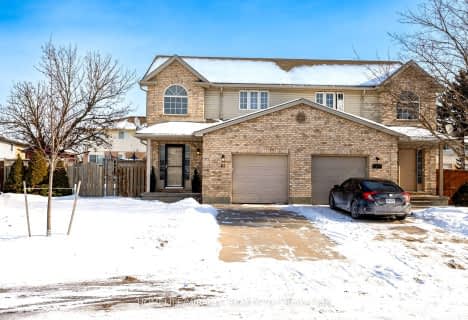
Holy Family Elementary School
Elementary: Catholic
3.23 km
St Robert Separate School
Elementary: Catholic
3.99 km
École élémentaire catholique Saint-Jean-de-Brébeuf
Elementary: Catholic
2.59 km
Tweedsmuir Public School
Elementary: Public
3.35 km
John P Robarts Public School
Elementary: Public
3.15 km
Lord Nelson Public School
Elementary: Public
4.35 km
G A Wheable Secondary School
Secondary: Public
6.13 km
Thames Valley Alternative Secondary School
Secondary: Public
6.24 km
B Davison Secondary School Secondary School
Secondary: Public
6.27 km
John Paul II Catholic Secondary School
Secondary: Catholic
7.31 km
Sir Wilfrid Laurier Secondary School
Secondary: Public
5.31 km
Clarke Road Secondary School
Secondary: Public
4.56 km

