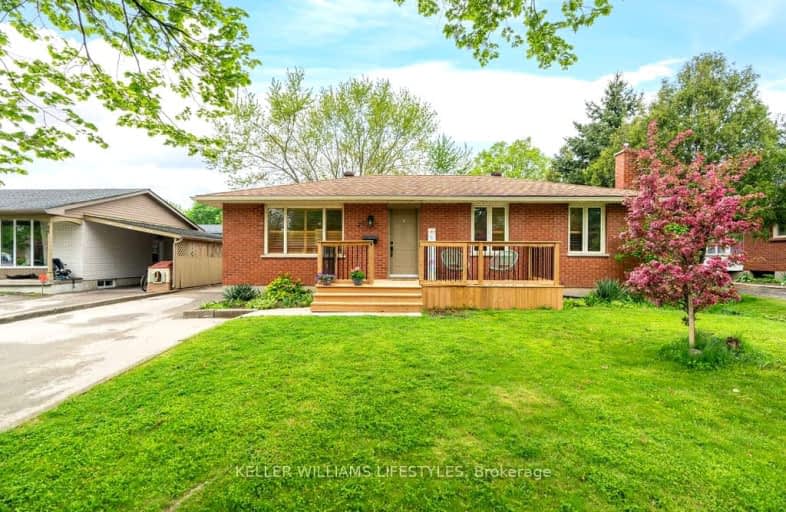
Video Tour
Very Walkable
- Most errands can be accomplished on foot.
71
/100
Some Transit
- Most errands require a car.
46
/100
Bikeable
- Some errands can be accomplished on bike.
56
/100

Nicholas Wilson Public School
Elementary: Public
0.40 km
Arthur Stringer Public School
Elementary: Public
1.14 km
St Francis School
Elementary: Catholic
0.86 km
Rick Hansen Public School
Elementary: Public
1.28 km
Wilton Grove Public School
Elementary: Public
0.91 km
White Oaks Public School
Elementary: Public
1.50 km
G A Wheable Secondary School
Secondary: Public
3.25 km
B Davison Secondary School Secondary School
Secondary: Public
3.92 km
London South Collegiate Institute
Secondary: Public
3.57 km
Sir Wilfrid Laurier Secondary School
Secondary: Public
1.13 km
Catholic Central High School
Secondary: Catholic
5.26 km
H B Beal Secondary School
Secondary: Public
5.15 km
-
Nicholas Wilson Park
Ontario 0.54km -
Thames Talbot Land Trust
944 Western Counties Rd, London ON N6C 2V4 1.1km -
White Oaks Optimist Park
560 Bradley Ave, London ON N6E 2L7 1.33km
-
RBC Royal Bank ATM
835 Wellington Rd, London ON N6C 4R5 0.64km -
Scotiabank
639 Southdale Rd E (Montgomery Rd.), London ON N6E 3M2 0.89km -
CoinFlip Bitcoin ATM
1120 Wellington Rd, London ON N6E 1M2 1.26km












