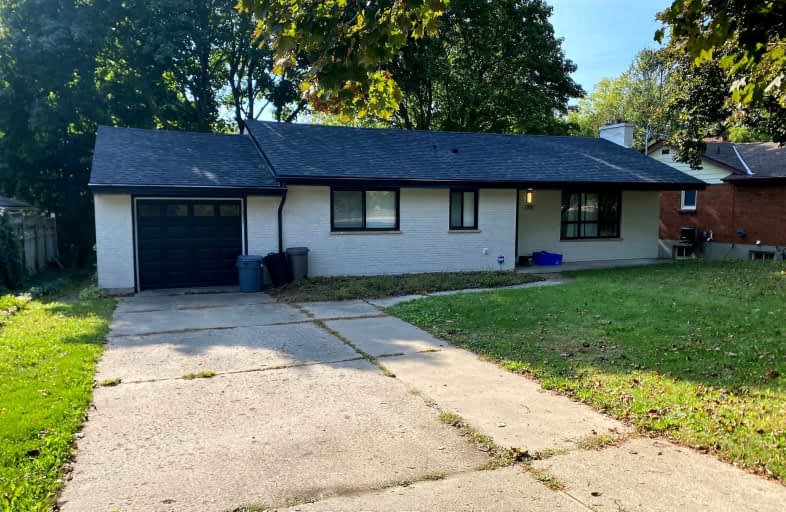Somewhat Walkable
- Some errands can be accomplished on foot.
50
/100
Good Transit
- Some errands can be accomplished by public transportation.
62
/100
Bikeable
- Some errands can be accomplished on bike.
55
/100

St Thomas More Separate School
Elementary: Catholic
0.51 km
Orchard Park Public School
Elementary: Public
0.71 km
University Heights Public School
Elementary: Public
0.43 km
Jeanne-Sauvé Public School
Elementary: Public
1.89 km
Wilfrid Jury Public School
Elementary: Public
1.86 km
Eagle Heights Public School
Elementary: Public
1.47 km
Westminster Secondary School
Secondary: Public
4.61 km
St. Andre Bessette Secondary School
Secondary: Catholic
4.03 km
London Central Secondary School
Secondary: Public
3.38 km
Oakridge Secondary School
Secondary: Public
3.58 km
Catholic Central High School
Secondary: Catholic
3.83 km
Sir Frederick Banting Secondary School
Secondary: Public
1.77 km
-
University Heights Park
London ON 0.48km -
Banana Kingdom
1.1km -
Gibbons Park Pavilion
London ON 1.24km
-
Scotiabank
1349 Western Rd, London ON N6G 1H3 0.81km -
Scotiabank
301 Oxford St W, London ON N6H 1S6 1.26km -
BMO Bank of Montreal
1375 Beaverbrook Ave, London ON N6H 0J1 1.56km














