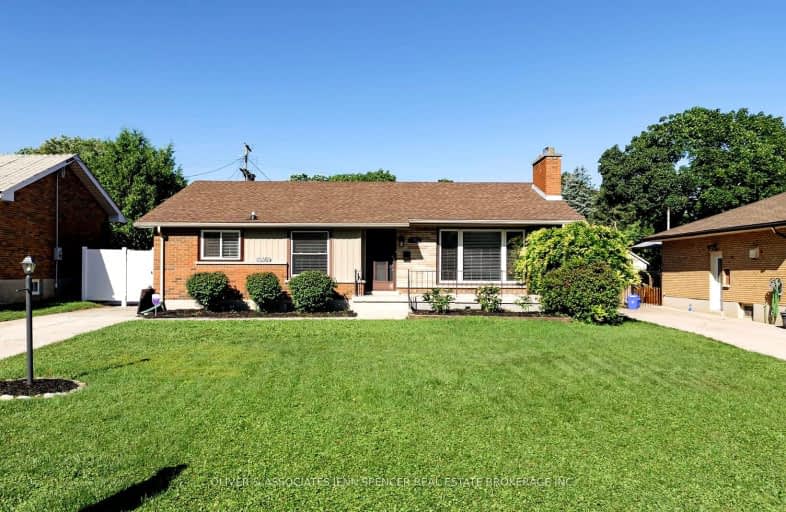Somewhat Walkable
- Some errands can be accomplished on foot.
69
/100
Some Transit
- Most errands require a car.
42
/100
Somewhat Bikeable
- Most errands require a car.
46
/100

Notre Dame Separate School
Elementary: Catholic
1.85 km
Arthur Ford Public School
Elementary: Public
1.88 km
W Sherwood Fox Public School
Elementary: Public
1.89 km
École élémentaire catholique Frère André
Elementary: Catholic
0.45 km
Woodland Heights Public School
Elementary: Public
0.40 km
Kensal Park Public School
Elementary: Public
0.44 km
Westminster Secondary School
Secondary: Public
0.97 km
London South Collegiate Institute
Secondary: Public
3.17 km
London Central Secondary School
Secondary: Public
3.89 km
Oakridge Secondary School
Secondary: Public
2.84 km
Sir Frederick Banting Secondary School
Secondary: Public
4.38 km
Saunders Secondary School
Secondary: Public
2.42 km
-
Greenway Off Leash Dog Park
London ON 0.86km -
Greenway Park
ON 0.92km -
Wonderland Gardens
1.02km
-
BMO Bank of Montreal
299 Wharncliffe Rd S, London ON N6J 2L6 1.61km -
Bitcoin Depot - Bitcoin ATM
324 Wharncliffe Rd S, London ON N6J 2L7 1.69km -
Bmo
534 Oxford St W, London ON N6H 1T5 2.08km














