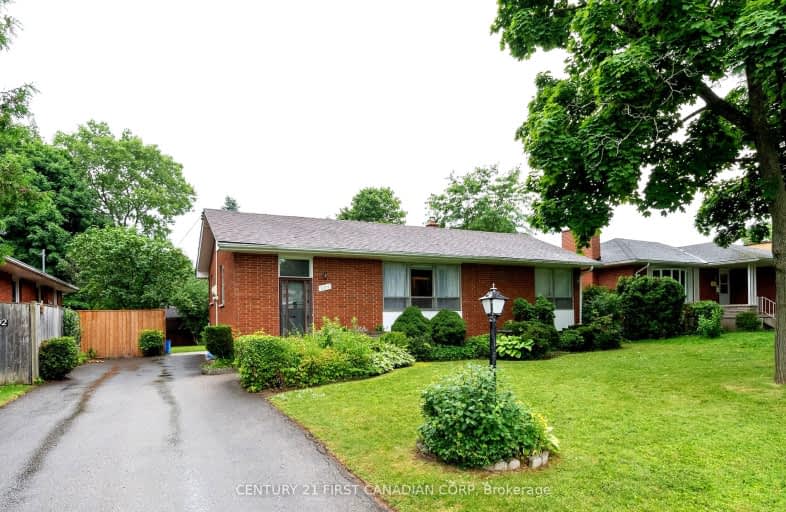Somewhat Walkable
- Some errands can be accomplished on foot.
68
/100
Some Transit
- Most errands require a car.
42
/100
Somewhat Bikeable
- Most errands require a car.
45
/100

Victoria Public School
Elementary: Public
1.77 km
Arthur Ford Public School
Elementary: Public
1.85 km
W Sherwood Fox Public School
Elementary: Public
1.89 km
École élémentaire catholique Frère André
Elementary: Catholic
0.42 km
Woodland Heights Public School
Elementary: Public
0.45 km
Kensal Park Public School
Elementary: Public
0.41 km
Westminster Secondary School
Secondary: Public
0.95 km
London South Collegiate Institute
Secondary: Public
3.12 km
London Central Secondary School
Secondary: Public
3.85 km
Oakridge Secondary School
Secondary: Public
2.89 km
Sir Frederick Banting Secondary School
Secondary: Public
4.41 km
Saunders Secondary School
Secondary: Public
2.43 km
-
Greenway Off Leash Dog Park
London ON 0.88km -
Greenway Park
ON 0.95km -
Wonderland Gardens
1.07km
-
Scotiabank
390 Springbank Dr (Kernohan Pkwy.), London ON N6J 1G9 0.19km -
Bmo
534 Oxford St W, London ON N6H 1T5 2.1km -
BMO Bank of Montreal
534 Oxford St W, London ON N6H 1T5 2.11km














