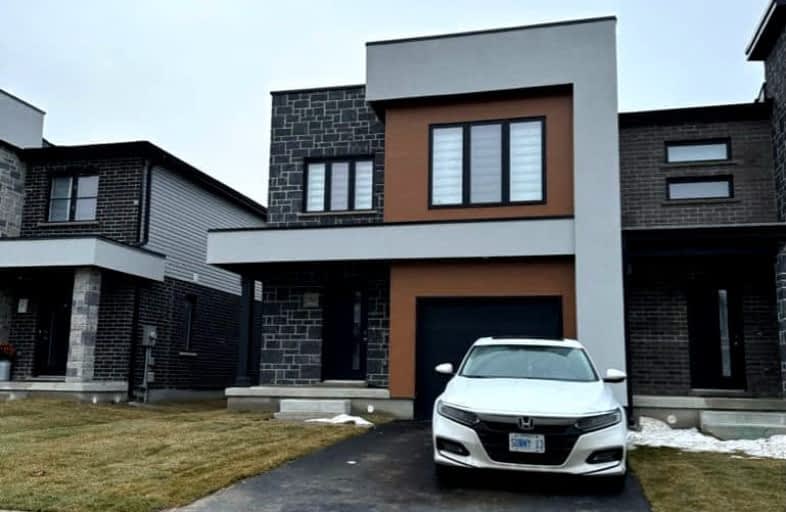Car-Dependent
- Almost all errands require a car.
20
/100
Some Transit
- Most errands require a car.
25
/100
Somewhat Bikeable
- Most errands require a car.
30
/100

St Bernadette Separate School
Elementary: Catholic
3.67 km
Arthur Stringer Public School
Elementary: Public
2.81 km
Fairmont Public School
Elementary: Public
3.29 km
École élémentaire catholique Saint-Jean-de-Brébeuf
Elementary: Catholic
0.98 km
Tweedsmuir Public School
Elementary: Public
3.50 km
Glen Cairn Public School
Elementary: Public
2.66 km
G A Wheable Secondary School
Secondary: Public
4.51 km
Thames Valley Alternative Secondary School
Secondary: Public
5.93 km
B Davison Secondary School Secondary School
Secondary: Public
4.91 km
Regina Mundi College
Secondary: Catholic
6.55 km
Sir Wilfrid Laurier Secondary School
Secondary: Public
2.69 km
Clarke Road Secondary School
Secondary: Public
5.58 km
-
Carroll Park
270 Ellerslie Rd, London ON N6M 1B6 1.48km -
City Wide Sports Park
London ON 1.79km -
Pottersburg Dog Park
Hamilton Rd (Gore Rd), London ON 2.68km
-
TD Bank Financial Group
1086 Commissioners Rd E, London ON N5Z 4W8 2.59km -
Libro Credit Union
841 Wellington Rd S (at Southdale Rd.), London ON N6E 3R5 4.46km -
TD Bank Financial Group
1078 Wellington Rd (at Bradley Ave.), London ON N6E 1M2 4.47km


