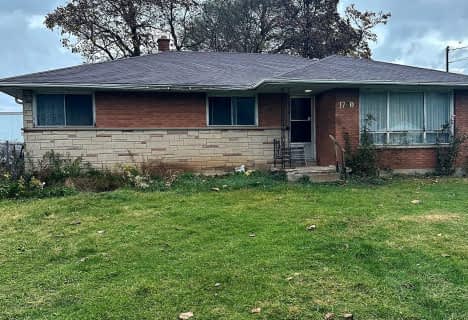
Holy Family Elementary School
Elementary: Catholic
3.31 km
St Robert Separate School
Elementary: Catholic
4.10 km
École élémentaire catholique Saint-Jean-de-Brébeuf
Elementary: Catholic
2.79 km
Tweedsmuir Public School
Elementary: Public
3.53 km
John P Robarts Public School
Elementary: Public
3.24 km
Lord Nelson Public School
Elementary: Public
4.45 km
G A Wheable Secondary School
Secondary: Public
6.34 km
Thames Valley Alternative Secondary School
Secondary: Public
6.42 km
B Davison Secondary School Secondary School
Secondary: Public
6.48 km
John Paul II Catholic Secondary School
Secondary: Catholic
7.47 km
Sir Wilfrid Laurier Secondary School
Secondary: Public
5.50 km
Clarke Road Secondary School
Secondary: Public
4.67 km


