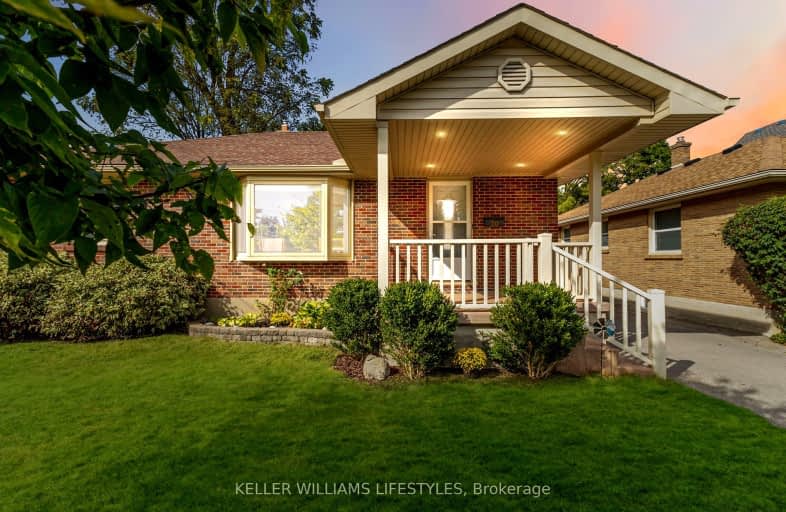Very Walkable
- Most errands can be accomplished on foot.
82
/100
Some Transit
- Most errands require a car.
48
/100
Bikeable
- Some errands can be accomplished on bike.
64
/100

Wortley Road Public School
Elementary: Public
1.11 km
Victoria Public School
Elementary: Public
0.59 km
St Martin
Elementary: Catholic
0.85 km
Arthur Ford Public School
Elementary: Public
1.79 km
École élémentaire catholique Frère André
Elementary: Catholic
1.33 km
Kensal Park Public School
Elementary: Public
1.17 km
Westminster Secondary School
Secondary: Public
1.54 km
London South Collegiate Institute
Secondary: Public
1.71 km
London Central Secondary School
Secondary: Public
2.75 km
Catholic Central High School
Secondary: Catholic
2.90 km
Saunders Secondary School
Secondary: Public
3.34 km
H B Beal Secondary School
Secondary: Public
3.18 km
-
Murray Park
Ontario 0.26km -
River Forks Park
Wharncliffe Rd S, London ON 1.41km -
Ivey Playground and Splash Pad
1.56km
-
BMO Bank of Montreal
299 Wharncliffe Rd S, London ON N6J 2L6 0.23km -
TD Bank Financial Group
191 Wortley Rd (Elmwood Ave), London ON N6C 3P8 0.99km -
CIBC
1 Base Line Rd E (at Wharncliffe Rd. S.), London ON N6C 5Z8 1.08km














