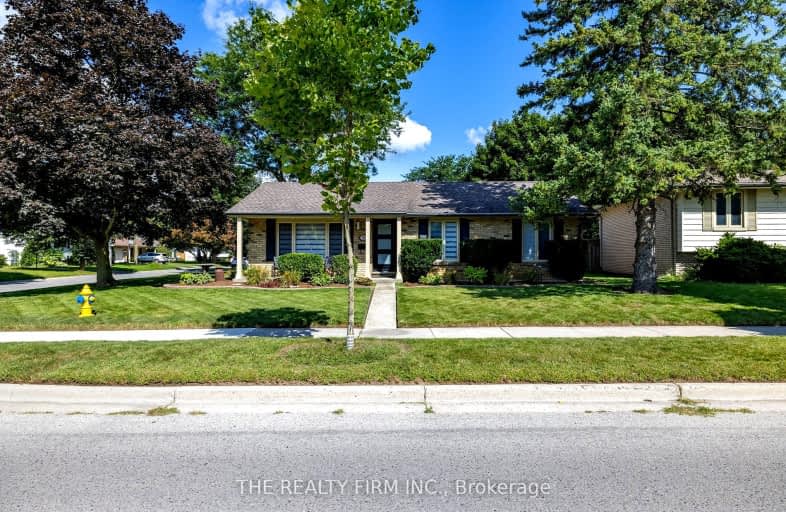
3D Walkthrough
Car-Dependent
- Most errands require a car.
47
/100
Some Transit
- Most errands require a car.
34
/100
Bikeable
- Some errands can be accomplished on bike.
57
/100

École élémentaire Gabriel-Dumont
Elementary: Public
2.49 km
Hillcrest Public School
Elementary: Public
1.96 km
St Mark
Elementary: Catholic
0.32 km
Louise Arbour French Immersion Public School
Elementary: Public
2.27 km
Northridge Public School
Elementary: Public
0.10 km
Stoney Creek Public School
Elementary: Public
1.12 km
Robarts Provincial School for the Deaf
Secondary: Provincial
3.51 km
École secondaire Gabriel-Dumont
Secondary: Public
2.49 km
École secondaire catholique École secondaire Monseigneur-Bruyère
Secondary: Catholic
2.50 km
Mother Teresa Catholic Secondary School
Secondary: Catholic
1.86 km
Montcalm Secondary School
Secondary: Public
2.10 km
A B Lucas Secondary School
Secondary: Public
1.12 km
-
Dalkeith Park
ON 0.4km -
Constitution Park
735 Grenfell Dr, London ON N5X 2C4 0.92km -
Meander Creek Park
London ON 0.98km
-
Bitcoin Depot - Bitcoin ATM
1878 Highbury Ave N, London ON N5X 4A6 0.9km -
BMO Bank of Montreal
1505 Highbury Ave N, London ON N5Y 0A9 1.24km -
TD Bank Financial Group
608 Fanshawe Park Rd E, London ON N5X 1L1 1.72km













