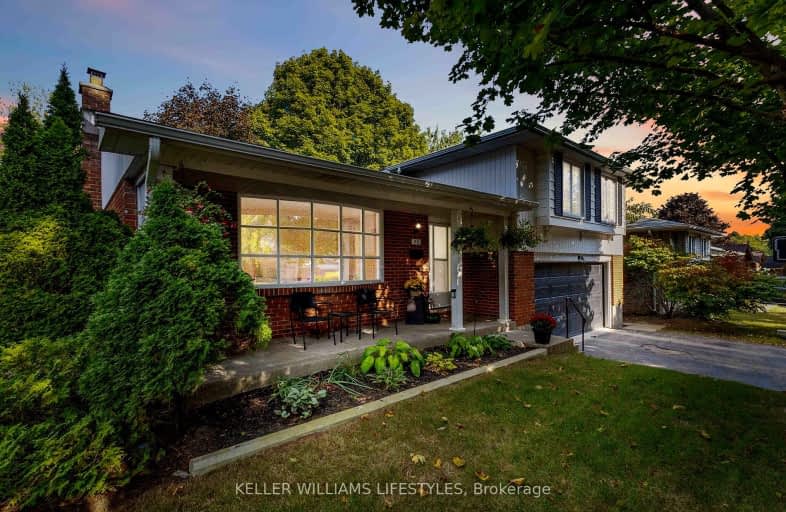
Video Tour
Car-Dependent
- Most errands require a car.
30
/100
Some Transit
- Most errands require a car.
35
/100
Somewhat Bikeable
- Most errands require a car.
44
/100

St George Separate School
Elementary: Catholic
1.65 km
St. Nicholas Senior Separate School
Elementary: Catholic
1.61 km
John Dearness Public School
Elementary: Public
1.22 km
St Theresa Separate School
Elementary: Catholic
1.61 km
Byron Northview Public School
Elementary: Public
0.53 km
Byron Southwood Public School
Elementary: Public
1.56 km
Westminster Secondary School
Secondary: Public
5.51 km
St. Andre Bessette Secondary School
Secondary: Catholic
6.04 km
St Thomas Aquinas Secondary School
Secondary: Catholic
1.12 km
Oakridge Secondary School
Secondary: Public
2.97 km
Sir Frederick Banting Secondary School
Secondary: Public
5.51 km
Saunders Secondary School
Secondary: Public
4.70 km
-
Scenic View Park
Ironwood Rd (at Dogwood Cres.), London ON 1.64km -
Springbank Park
1080 Commissioners Rd W (at Rivers Edge Dr.), London ON N6K 1C3 2.34km -
Backyard Retreat
2.17km
-
TD Bank Financial Group
1260 Commissioners Rd W (Boler), London ON N6K 1C7 1.06km -
TD Bank Financial Group
1213 Oxford St W (at Hyde Park Rd.), London ON N6H 1V8 2.19km -
TD Canada Trust ATM
1213 Oxford St W, London ON N6H 1V8 2.19km













