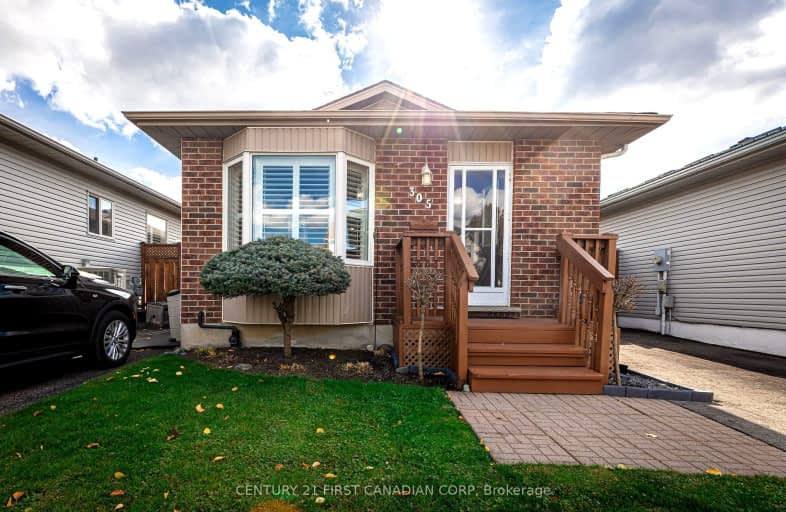
Video Tour
Somewhat Walkable
- Some errands can be accomplished on foot.
61
/100
Some Transit
- Most errands require a car.
40
/100
Somewhat Bikeable
- Most errands require a car.
40
/100

Holy Family Elementary School
Elementary: Catholic
1.89 km
St Robert Separate School
Elementary: Catholic
1.73 km
Bonaventure Meadows Public School
Elementary: Public
0.34 km
Princess AnneFrench Immersion Public School
Elementary: Public
2.72 km
John P Robarts Public School
Elementary: Public
2.10 km
Lord Nelson Public School
Elementary: Public
1.39 km
Robarts Provincial School for the Deaf
Secondary: Provincial
4.32 km
Robarts/Amethyst Demonstration Secondary School
Secondary: Provincial
4.32 km
Thames Valley Alternative Secondary School
Secondary: Public
4.37 km
Montcalm Secondary School
Secondary: Public
5.25 km
John Paul II Catholic Secondary School
Secondary: Catholic
4.27 km
Clarke Road Secondary School
Secondary: Public
1.63 km
-
Puppy School
London ON 1.03km -
Montblanc Forest Park Corp
1830 Dumont St, London ON N5W 2S1 2.02km -
East Lions Park
1731 Churchill Ave (Winnipeg street), London ON N5W 5P4 2.49km
-
PAY2DAY
2259 Dundas St, London ON N5V 0B5 0.19km -
CoinFlip Bitcoin ATM
2190 Dundas St, London ON N5V 1R2 0.35km -
TD Bank Financial Group
2400 Dundas St, London ON 0.92km













