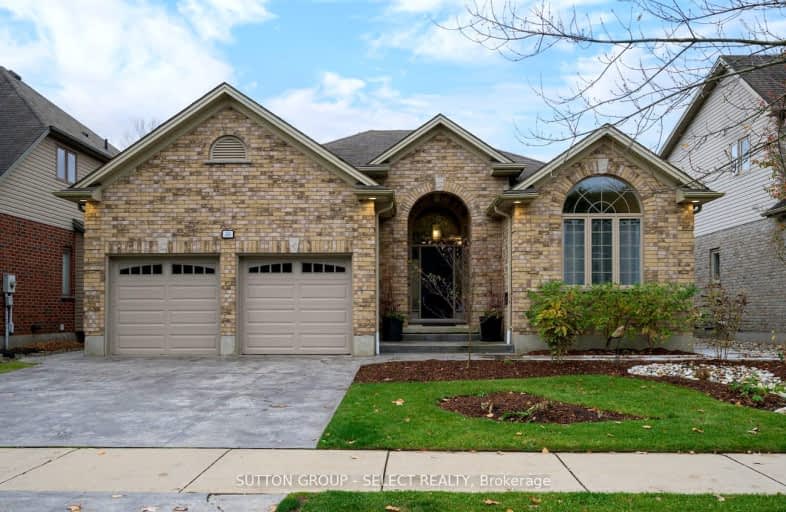Car-Dependent
- Most errands require a car.
39
/100
Some Transit
- Most errands require a car.
30
/100
Somewhat Bikeable
- Most errands require a car.
34
/100

St. Kateri Separate School
Elementary: Catholic
2.12 km
Centennial Central School
Elementary: Public
2.18 km
Stoneybrook Public School
Elementary: Public
1.84 km
Masonville Public School
Elementary: Public
1.70 km
St Catherine of Siena
Elementary: Catholic
1.40 km
Jack Chambers Public School
Elementary: Public
0.78 km
École secondaire Gabriel-Dumont
Secondary: Public
4.57 km
École secondaire catholique École secondaire Monseigneur-Bruyère
Secondary: Catholic
4.57 km
Mother Teresa Catholic Secondary School
Secondary: Catholic
2.31 km
Medway High School
Secondary: Public
1.55 km
Sir Frederick Banting Secondary School
Secondary: Public
4.77 km
A B Lucas Secondary School
Secondary: Public
2.61 km
-
Weldon Park
St John's Dr, Arva ON 1.36km -
TD Green Energy Park
Hillview Blvd, London ON 1.77km -
Kirkton-Woodham Community Centre
70497 164 Rd, Kirkton ON N0K 1K0 1.98km
-
TD Canada Trust Branch and ATM
2165 Richmond St, London ON N6G 3V9 0.97km -
RBC Royal Bank
96 Fanshawe Park Rd E (at North Centre Rd.), London ON N5X 4C5 1.28km -
President's Choice Financial Pavilion and ATM
1740 Richmond St, London ON N5X 4E9 1.39km














